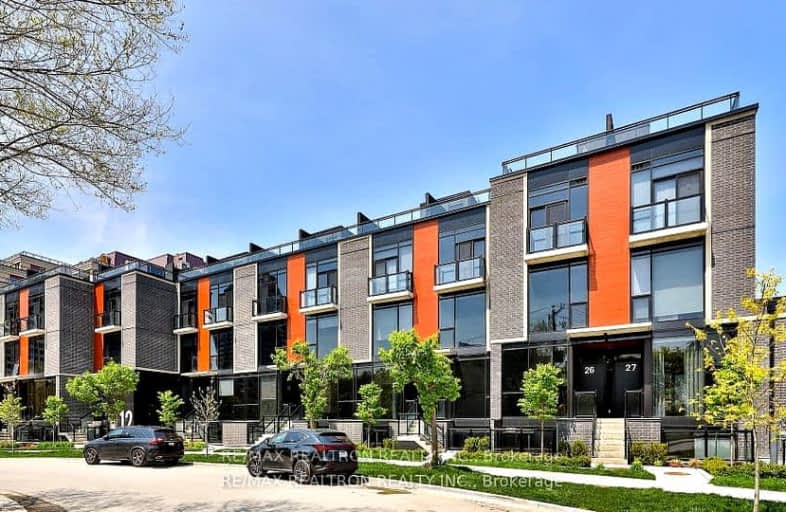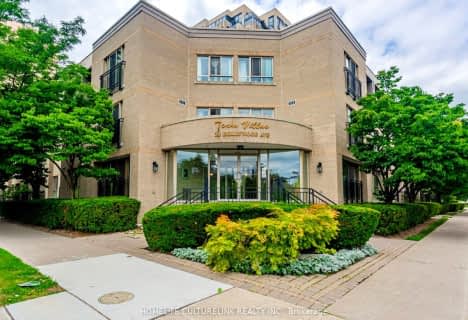Car-Dependent
- Almost all errands require a car.
Excellent Transit
- Most errands can be accomplished by public transportation.
Bikeable
- Some errands can be accomplished on bike.

Harrison Public School
Elementary: PublicSt Gabriel Catholic Catholic School
Elementary: CatholicHollywood Public School
Elementary: PublicElkhorn Public School
Elementary: PublicBayview Middle School
Elementary: PublicDunlace Public School
Elementary: PublicSt Andrew's Junior High School
Secondary: PublicWindfields Junior High School
Secondary: PublicÉcole secondaire Étienne-Brûlé
Secondary: PublicCardinal Carter Academy for the Arts
Secondary: CatholicYork Mills Collegiate Institute
Secondary: PublicEarl Haig Secondary School
Secondary: Public-
Pusateri's Fine Foods
2901 Bayview Avenue, North York 0.32km -
Metro
291 York Mills Road, North York 2.21km -
PAT Spring Garden Market
63 Spring Garden Avenue, North York 2.3km
-
LCBO
2901 Bayview Avenue - Unit 125 Bayview Village Mall, Toronto 0.32km -
Northern Landings GinBerry
2901 Bayview Avenue, Toronto 0.61km -
Dionysus Wines & Spirits Ltd.
350 Sheppard Avenue East, North York 1.13km
-
Lettieri Espresso Bar & Cafe
2901 Bayview Avenue, North York 0.34km -
Beauty Eats
Parking Lot, Bayview Village, South, 2901 Bayview Avenue Suite 300, Toronto 0.34km -
EwuraAmma's Delight
7 Kenaston Gardens, North York 0.36km
-
Lettieri Espresso Bar & Cafe
2901 Bayview Avenue, North York 0.34km -
Drippin Coffee
5 Kenaston Gardens Unit #1, North York 0.37km -
bloomer's
2901 Bayview Avenue Unit 107A, North York 0.44km
-
Hana Bank Canada - Bayview Br.
22 Rean Drive, Toronto 0.17km -
RBC Royal Bank
27 Rean Drive, Toronto 0.18km -
CIBC Branch with ATM
2901 Bayview Avenue, North York 0.39km
-
Shell
2831 Bayview Avenue, North York 0.5km -
Shell
730 Sheppard Avenue East, North York 0.51km -
Esso
461 Sheppard Avenue East, North York 0.59km
-
Move with Nina
27 Rean Drive, North York 0.12km -
Monkey King Club 悟
678 Sheppard Avenue East, North York 0.23km -
Realize Yourself
22 Elkhorn Drive, North York 0.41km
-
Rean Park
7 Rean Drive, Toronto 0.12km -
Talara Park
North York 0.38km -
Talara Park
Talara Park, 35 Talara Drive, North York 0.39km
-
Toronto Public Library - Bayview Branch
2901 Bayview Avenue, North York 0.36km -
Toronto Public Library - North York Central Library
5120 Yonge Street, North York 2.7km -
Library Shipping & Receiving
5120 Yonge Street, North York 2.71km
-
Vita Health Cardiac Center
27 Rean Drive Unit 8, North York 0.13km -
St. Gabriel IDA Pharmacy
650 Sheppard Avenue East, North York 0.18km -
701 Sheppard Medical
701 Sheppard Avenue East, North York 0.35km
-
St. Gabriel IDA Pharmacy
650 Sheppard Avenue East, North York 0.18km -
St.Gabriel Medical Pharmacy
650 Sheppard Avenue East, North York 0.19km -
Bayview Village Pharmacy
595 Sheppard Avenue East Unit 102, North York 0.25km
-
Bayview Village Shopping Centre
2901 Bayview Avenue, North York 0.31km -
Wycliffe Square Plaza
804 Sheppard Avenue East, North York 0.65km -
Blackburn Shoppes
255 Lesmill Road, North York 1.9km
-
Cineplex Cinemas Empress Walk
Empress Walk, 5095 Yonge Street 3rd Floor, North York 2.49km -
Cineplex Cinemas Fairview Mall
1800 Sheppard Avenue East Unit Y007, North York 3.26km
-
IL FORNELLO - Bayview Village
2901 Bayview Avenue, North York 0.44km -
The Goose
1875 Leslie Street, North York 2.07km -
Rain Izakaya
35 Sheppard Avenue East, North York 2.32km
- 3 bath
- 3 bed
- 1200 sqft
119-53 Godstone Road, Toronto, Ontario • M2J 3C8 • Don Valley Village
- 2 bath
- 4 bed
- 1200 sqft
33-10 Esterbrooke Avenue, Toronto, Ontario • M2J 2C2 • Don Valley Village
- 2 bath
- 3 bed
- 1000 sqft
38-96 George Henry Boulevard, Toronto, Ontario • M2J 1E7 • Henry Farm
- 2 bath
- 2 bed
- 1200 sqft
TH 10-32 Kenaston Gardens, Toronto, Ontario • M2K 1G8 • Bayview Village
- 3 bath
- 2 bed
- 1200 sqft
Th116-38 Hollywood Avenue, Toronto, Ontario • M2N 6S5 • Willowdale East














