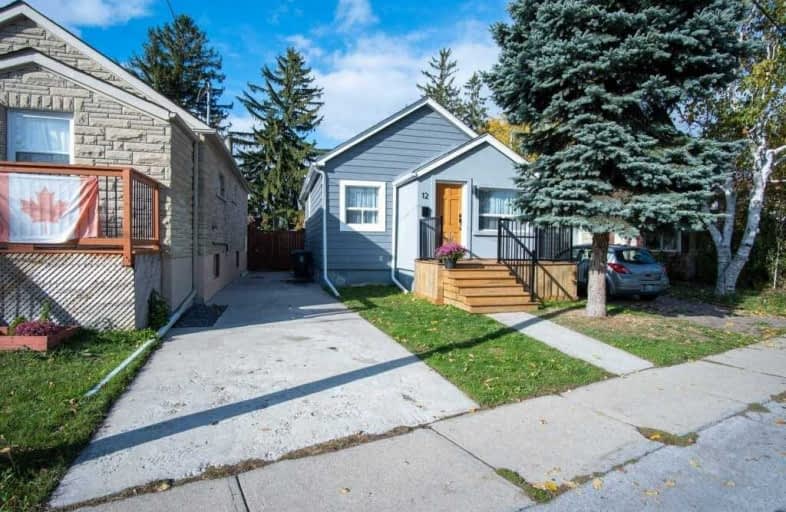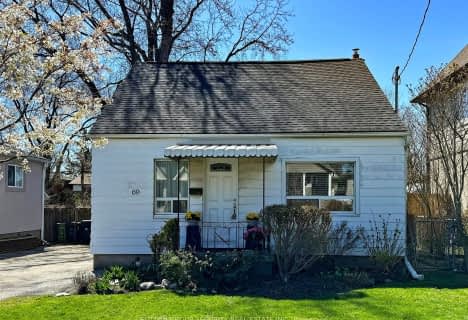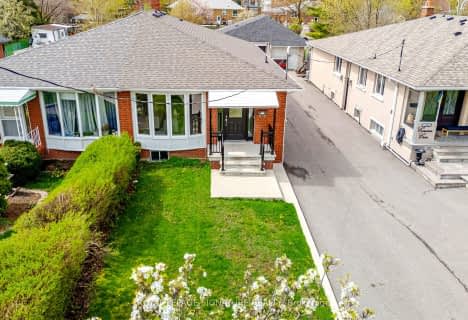
École intermédiaire École élémentaire Micheline-Saint-Cyr
Elementary: Public
0.42 km
St Josaphat Catholic School
Elementary: Catholic
0.42 km
Lanor Junior Middle School
Elementary: Public
1.77 km
Christ the King Catholic School
Elementary: Catholic
0.41 km
Sir Adam Beck Junior School
Elementary: Public
1.00 km
James S Bell Junior Middle School
Elementary: Public
1.04 km
Peel Alternative South
Secondary: Public
2.53 km
Peel Alternative South ISR
Secondary: Public
2.53 km
St Paul Secondary School
Secondary: Catholic
2.89 km
Lakeshore Collegiate Institute
Secondary: Public
2.12 km
Gordon Graydon Memorial Secondary School
Secondary: Public
2.50 km
Father John Redmond Catholic Secondary School
Secondary: Catholic
2.15 km














