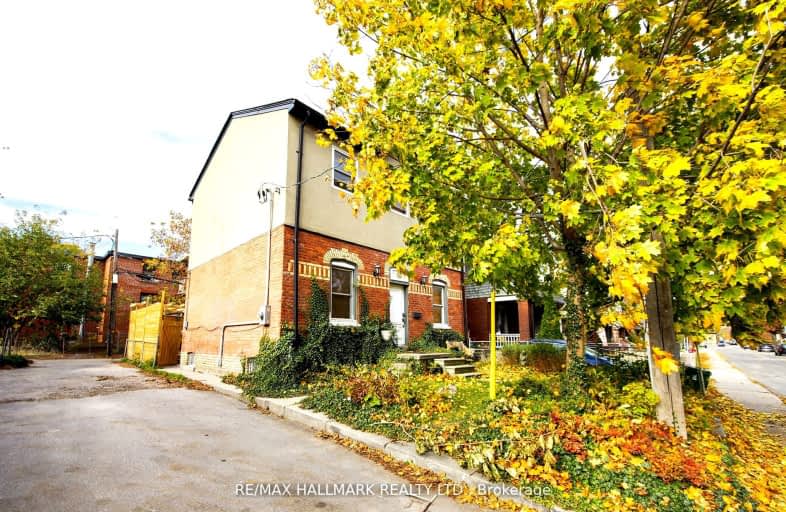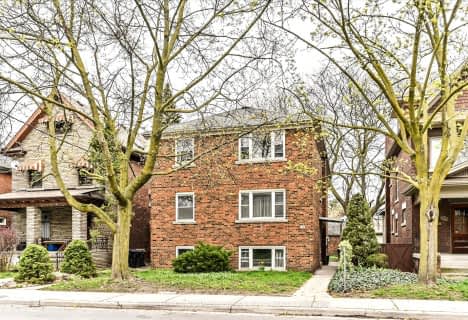Walker's Paradise
- Daily errands do not require a car.
Excellent Transit
- Most errands can be accomplished by public transportation.
Biker's Paradise
- Daily errands do not require a car.

Equinox Holistic Alternative School
Elementary: PublicBruce Public School
Elementary: PublicSt Joseph Catholic School
Elementary: CatholicLeslieville Junior Public School
Elementary: PublicRoden Public School
Elementary: PublicDuke of Connaught Junior and Senior Public School
Elementary: PublicSchool of Life Experience
Secondary: PublicSubway Academy I
Secondary: PublicGreenwood Secondary School
Secondary: PublicSt Patrick Catholic Secondary School
Secondary: CatholicMonarch Park Collegiate Institute
Secondary: PublicRiverdale Collegiate Institute
Secondary: Public-
Lloyd's On Queen
1298 Queen St E, Toronto, ON M4L 1C4 0.16km -
Betty’s East
1301 Queen Street E, Toronto, ON M4L 1C2 0.16km -
Tulia Osteria
1402 Queen Street E, Toronto, ON M4L 1C9 0.19km
-
Omnia Coffee Roasters
1347 Queen Street E, Toronto, ON M4L 1C6 0.07km -
The Sidekick
1374 Queen Street E, Toronto, ON M4L 1C9 0.12km -
Starbucks
4 - 23 Leslie Street, Toronto, ON M4M 3H9 0.56km
-
6IX MMA
1356 Queen Street E, Toronto, ON M4L 1C8 0.05km -
One Academy
858 Eastern Avenue, Toronto, ON M4L 1A1 0.25km -
Vive Fitness
1391 Gerrard Street E, Toronto, ON M4L 1Z3 0.81km
-
Grove Leslie Pharmacy
1176 Queen Street E, Toronto, ON M4M 1L4 0.47km -
Shoppers Drug Mart
1015 Lakeshore Blvd E, Toronto, ON M4M 1B3 0.77km -
Vina Pharmacy
1025 Gerrard Street E, Toronto, ON M4M 1Z6 0.97km
-
The Sidekick
1374 Queen Street E, Toronto, ON M4L 1C9 0.12km -
Any Direct Flight
1382 Queen Street E, Toronto, ON M4L 1C9 0.14km -
Betty’s East
1301 Queen Street E, Toronto, ON M4L 1C2 0.16km
-
Gerrard Square
1000 Gerrard Street E, Toronto, ON M4M 3G6 1.15km -
Gerrard Square
1000 Gerrard Street E, Toronto, ON M4M 3G6 1.16km -
Beach Mall
1971 Queen Street E, Toronto, ON M4L 1H9 2.12km
-
Urban Bulk & Refill
1380 Queen St E, Toronto, ON M4L 1C9 0.14km -
Loblaws
17 Leslie Street, Toronto, ON M4M 3H9 0.44km -
FreshCo
731 Eastern Avenue, Toronto, ON M4M 3H6 0.63km
-
LCBO
1015 Lake Shore Boulevard E, Toronto, ON M4M 1B3 0.77km -
LCBO - Queen and Coxwell
1654 Queen Street E, Queen and Coxwell, Toronto, ON M4L 1G3 0.97km -
LCBO - Danforth and Greenwood
1145 Danforth Ave, Danforth and Greenwood, Toronto, ON M4J 1M5 1.91km
-
Michael & Michael Autobody
882 Eastern Avenue, Toronto, ON M4L 1A3 0.21km -
Amin At Salim's Auto Repair
999 Eastern Avenue, Toronto, ON M4L 1A8 0.55km -
Downtown Gas & Auto
570 Eastern Avenue, Toronto, ON M4M 1C9 1.17km
-
Funspree
Toronto, ON M4M 3A7 1km -
Alliance Cinemas The Beach
1651 Queen Street E, Toronto, ON M4L 1G5 1.01km -
Nightwood Theatre
55 Mill Street, Toronto, ON M5A 3C4 3.08km
-
Jones Library
Jones 118 Jones Ave, Toronto, ON M4M 2Z9 0.66km -
Gerrard/Ashdale Library
1432 Gerrard Street East, Toronto, ON M4L 1Z6 0.96km -
Queen/Saulter Public Library
765 Queen Street E, Toronto, ON M4M 1H3 1.79km
-
Bridgepoint Health
1 Bridgepoint Drive, Toronto, ON M4M 2B5 2.32km -
Michael Garron Hospital
825 Coxwell Avenue, East York, ON M4C 3E7 2.84km -
St. Michael's Hospital Fracture Clinic
30 Bond Street, Toronto, ON M5B 1W8 4.28km
-
Leslie Grove Park
1158 Queen St E (at Jones Av), Toronto ON M4M 1L2 0.6km -
Ashbridge's Bay Park
Ashbridge's Bay Park Rd, Toronto ON M4M 1B4 1.3km -
Monarch Park
115 Felstead Ave (Monarch Park), Toronto ON 1.59km
-
Scotiabank
2575 Danforth Ave (Main St), Toronto ON M4C 1L5 3.29km -
TD Bank Financial Group
493 Parliament St (at Carlton St), Toronto ON M4X 1P3 3.31km -
BMO Bank of Montreal
2 Queen St E (at Yonge St), Toronto ON M5C 3G7 4.41km
- 3 bath
- 4 bed
- 1100 sqft
122 Parkmount Road, Toronto, Ontario • M4J 4V4 • Greenwood-Coxwell
- 2 bath
- 3 bed
- 1100 sqft
81 1/2 Boultbee Avenue, Toronto, Ontario • M4J 1B2 • Blake-Jones
- 2 bath
- 3 bed
- 2000 sqft
108 Withrow Avenue, Toronto, Ontario • M4K 1C9 • North Riverdale














