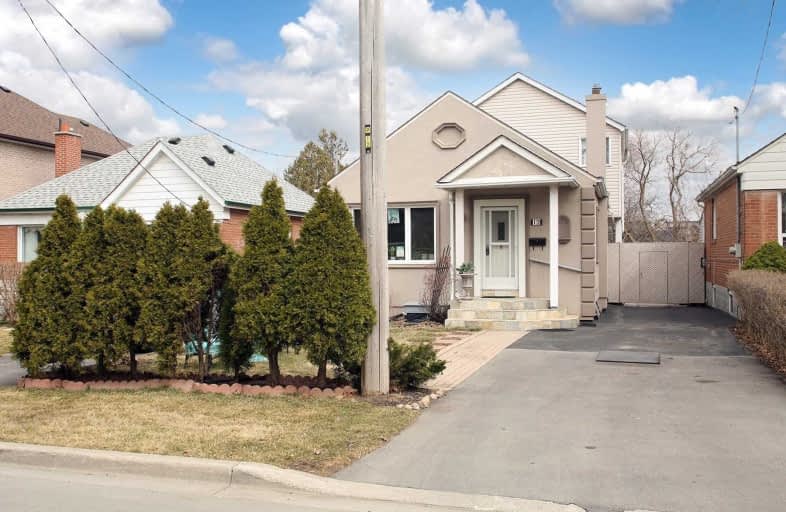
Valleyfield Junior School
Elementary: Public
1.09 km
Pelmo Park Public School
Elementary: Public
1.51 km
St Eugene Catholic School
Elementary: Catholic
1.15 km
St John the Evangelist Catholic School
Elementary: Catholic
0.64 km
Hilltop Middle School
Elementary: Public
1.39 km
H J Alexander Community School
Elementary: Public
0.77 km
School of Experiential Education
Secondary: Public
1.37 km
Scarlett Heights Entrepreneurial Academy
Secondary: Public
1.31 km
Don Bosco Catholic Secondary School
Secondary: Catholic
1.62 km
Weston Collegiate Institute
Secondary: Public
1.65 km
Richview Collegiate Institute
Secondary: Public
2.66 km
St. Basil-the-Great College School
Secondary: Catholic
2.91 km
$
$750,000
- 8 bath
- 4 bed
- 5000 sqft
91 Valecrest Drive, Toronto, Ontario • M9A 4P5 • Edenbridge-Humber Valley









