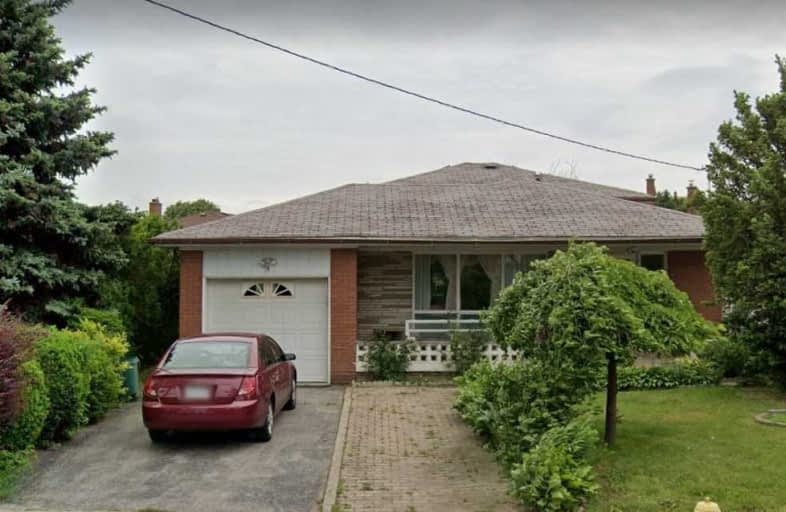
Stilecroft Public School
Elementary: Public
0.99 km
Lamberton Public School
Elementary: Public
0.94 km
Elia Middle School
Elementary: Public
0.73 km
St Jerome Catholic School
Elementary: Catholic
1.32 km
Derrydown Public School
Elementary: Public
0.15 km
St Wilfrid Catholic School
Elementary: Catholic
0.62 km
Msgr Fraser College (Norfinch Campus)
Secondary: Catholic
2.63 km
Downsview Secondary School
Secondary: Public
3.47 km
C W Jefferys Collegiate Institute
Secondary: Public
0.49 km
James Cardinal McGuigan Catholic High School
Secondary: Catholic
0.40 km
Westview Centennial Secondary School
Secondary: Public
2.57 km
William Lyon Mackenzie Collegiate Institute
Secondary: Public
2.73 km
$
$1,100,000
- 2 bath
- 4 bed
- 1100 sqft
80 Fallingdale Crescent East, Toronto, Ontario • M3J 1C5 • York University Heights
$
$1,099,000
- 3 bath
- 4 bed
- 1500 sqft
16 Demaris Avenue North, Toronto, Ontario • M3N 1M1 • Glenfield-Jane Heights
$
$1,099,000
- 3 bath
- 4 bed
102 Paradelle Crescent, Toronto, Ontario • M3N 1E4 • Glenfield-Jane Heights




