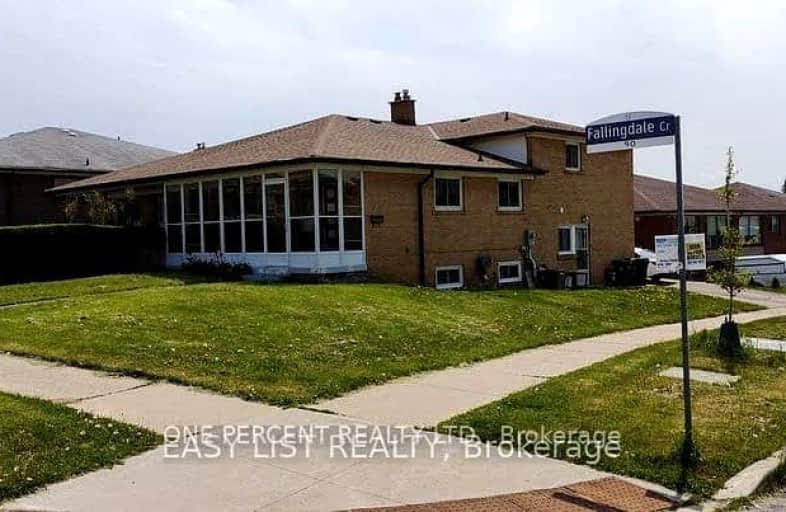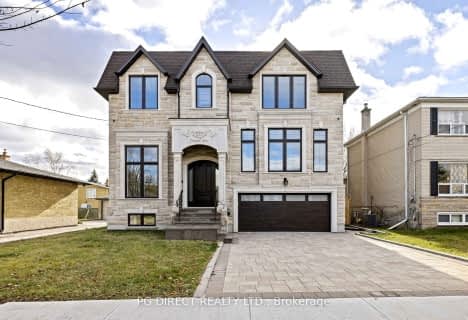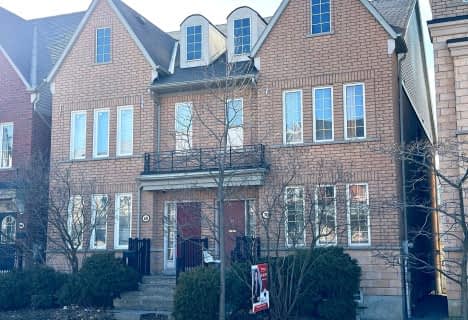Car-Dependent
- Most errands require a car.
Excellent Transit
- Most errands can be accomplished by public transportation.
Bikeable
- Some errands can be accomplished on bike.

Sheppard Public School
Elementary: PublicStilecroft Public School
Elementary: PublicLamberton Public School
Elementary: PublicElia Middle School
Elementary: PublicSt Jerome Catholic School
Elementary: CatholicDerrydown Public School
Elementary: PublicDownsview Secondary School
Secondary: PublicMadonna Catholic Secondary School
Secondary: CatholicC W Jefferys Collegiate Institute
Secondary: PublicJames Cardinal McGuigan Catholic High School
Secondary: CatholicWestview Centennial Secondary School
Secondary: PublicWilliam Lyon Mackenzie Collegiate Institute
Secondary: Public-
Leng Keng Bar & Lounge
3585 Keele Street, Unit 9, Toronto, ON M3J 3H5 0.7km -
Uptown Sports Bar & Grill
1325 Finch Avenue W, North York, ON M3J 2G6 0.93km -
Fox & Fiddle-Finch
1285 Finch Avenue W, North York, ON M3J 2G5 1.01km
-
Tim Horton's
3685 Keele Street, North York, ON M3J 3H6 0.43km -
McDonald's
3929 Keele Street, Toronto, ON M3J 1N6 0.83km -
Tim Hortons
1493 Finch Avenue W, North York, ON M3J 2G7 0.82km
-
J C Pharmacy
3685 Keele Street, North York, ON M3J 3H6 0.43km -
Wellcare Pharmacy
3358 Keele Street, Toronto, ON M3M 2Y9 1.23km -
Shoppers Drug Mart
3689 Jane St, Toronto, ON M3N 2K1 1.96km
-
Quiznos
3747 Keele Street, Toronto, ON M6C 3TS 0.43km -
Encore Hakka Restaurant
3685 Keele Street, Unit 6, Toronto, ON M3J 3H6 0.43km -
Tim Horton's
3685 Keele Street, North York, ON M3J 3H6 0.43km
-
Yorkgate Mall
1 Yorkgate Boulervard, Unit 210, Toronto, ON M3N 3A1 2.22km -
York Lanes
4700 Keele Street, Toronto, ON M3J 2S5 2.24km -
Riocan Marketplace
81 Gerry Fitzgerald Drive, Toronto, ON M3J 3N3 3.74km
-
Danforth Food Market
3701 Keele Street, North York, ON M3J 1N1 0.39km -
Vito's No Frills
3685 Keele Street, North York, ON M3J 3H6 0.43km -
Food Galore
3472 Keele Street, Toronto, ON M3J 3M1 0.44km
-
Black Creek Historic Brewery
1000 Murray Ross Parkway, Toronto, ON M3J 2P3 2.97km -
LCBO
1405 Lawrence Ave W, North York, ON M6L 1A4 5.32km -
LCBO
2625D Weston Road, Toronto, ON M9N 3W1 5.64km
-
Sunoco
3720 Keele Street, North York, ON M3J 2V9 0.31km -
Montero Auto Centre
3715 Keele Street, Unit 20, Toronto, ON M3J 1N1 0.36km -
McNally Auto EuroMechanic
49 Toro Road, North York, ON M3J 2A4 0.81km
-
Cineplex Cinemas Yorkdale
Yorkdale Shopping Centre, 3401 Dufferin Street, Toronto, ON M6A 2T9 4.61km -
Cineplex Cinemas Vaughan
3555 Highway 7, Vaughan, ON L4L 9H4 5.48km -
Cineplex Cinemas Empress Walk
5095 Yonge Street, 3rd Floor, Toronto, ON M2N 6Z4 6.63km
-
Toronto Public Library
1785 Finch Avenue W, Toronto, ON M3N 1.23km -
York Woods Library Theatre
1785 Finch Avenue W, Toronto, ON M3N 1.24km -
Jane and Sheppard Library
1906 Sheppard Avenue W, Toronto, ON M3L 2.19km
-
Humber River Regional Hospital
2111 Finch Avenue W, North York, ON M3N 1N1 2.7km -
Humber River Hospital
1235 Wilson Avenue, Toronto, ON M3M 0B2 3.5km -
Baycrest
3560 Bathurst Street, North York, ON M6A 2E1 5.48km
-
G Ross Lord Park
4801 Dufferin St (at Supertest Rd), Toronto ON M3H 5T3 3.65km -
Antibes Park
58 Antibes Dr (at Candle Liteway), Toronto ON M2R 3K5 4.4km -
Earl Bales Park
4300 Bathurst St (Sheppard St), Toronto ON M3H 6A4 4.54km
-
CIBC
3324 Keele St (at Sheppard Ave. W.), Toronto ON M3M 2H7 1.3km -
CIBC
1119 Lodestar Rd (at Allen Rd.), Toronto ON M3J 0G9 2.25km -
TD Bank Financial Group
2300 Steeles Ave W (Keele St.), Vaughan ON L4K 5X6 2.98km
- 3 bath
- 4 bed
- 1500 sqft
16 Demaris Avenue North, Toronto, Ontario • M3N 1M1 • Glenfield-Jane Heights
- 4 bath
- 4 bed
- 2000 sqft
70 Haynes Avenue, Toronto, Ontario • M3J 0C1 • York University Heights
- 3 bath
- 4 bed
- 2000 sqft
167 Arleta Avenue, Toronto, Ontario • M3L 2M3 • Glenfield-Jane Heights
- 5 bath
- 5 bed
- 2000 sqft
13 Saywell Avenue, Toronto, Ontario • M3J 0G2 • York University Heights
- — bath
- — bed
- — sqft
12 Aldwinckle Heights, Toronto, Ontario • M3J 3S6 • York University Heights
- 3 bath
- 4 bed
102 Paradelle Crescent, Toronto, Ontario • M3N 1E4 • Glenfield-Jane Heights






















