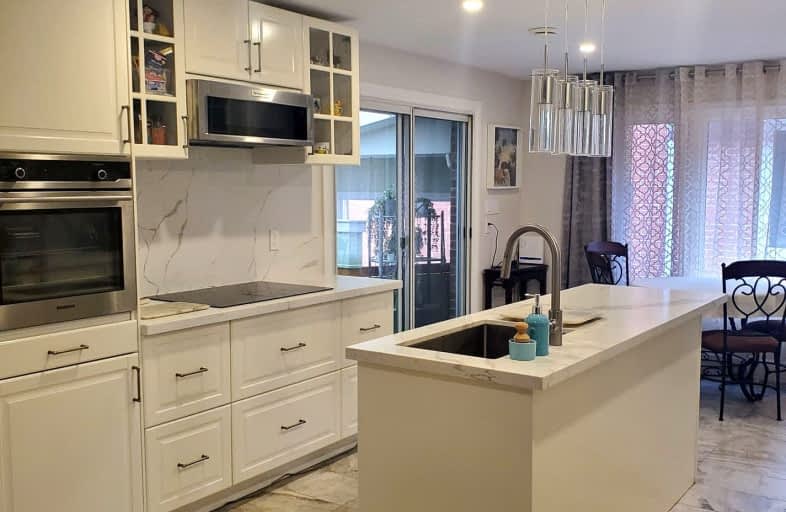Car-Dependent
- Most errands require a car.
Excellent Transit
- Most errands can be accomplished by public transportation.
Very Bikeable
- Most errands can be accomplished on bike.

Lamberton Public School
Elementary: PublicElia Middle School
Elementary: PublicTopcliff Public School
Elementary: PublicDriftwood Public School
Elementary: PublicDerrydown Public School
Elementary: PublicSt Wilfrid Catholic School
Elementary: CatholicEmery EdVance Secondary School
Secondary: PublicMsgr Fraser College (Norfinch Campus)
Secondary: CatholicC W Jefferys Collegiate Institute
Secondary: PublicEmery Collegiate Institute
Secondary: PublicJames Cardinal McGuigan Catholic High School
Secondary: CatholicWestview Centennial Secondary School
Secondary: Public-
Sentinel park
Toronto ON 1.09km -
Grandravine Park
23 Grandravine Dr, North York ON M3J 1B3 1.19km -
John Booth Park
230 Gosford Blvd (Jane and Shoreham Dr), North York ON M3N 2H1 2.12km
-
CIBC
1119 Lodestar Rd (at Allen Rd.), Toronto ON M3J 0G9 3.12km -
TD Bank Financial Group
4999 Steeles Ave W (at Weston Rd.), North York ON M9L 1R4 3.66km -
TD Bank Financial Group
100 New Park Pl, Vaughan ON L4K 0H9 4.6km
- 5 bath
- 5 bed
- 2000 sqft
13 Saywell Avenue, Toronto, Ontario • M3J 0G2 • York University Heights
- — bath
- — bed
- — sqft
40 Stanley Greene Boulevard, Toronto, Ontario • M3K 0A9 • Downsview-Roding-CFB
- — bath
- — bed
- — sqft
12 Aldwinckle Heights, Toronto, Ontario • M3J 3S6 • York University Heights









