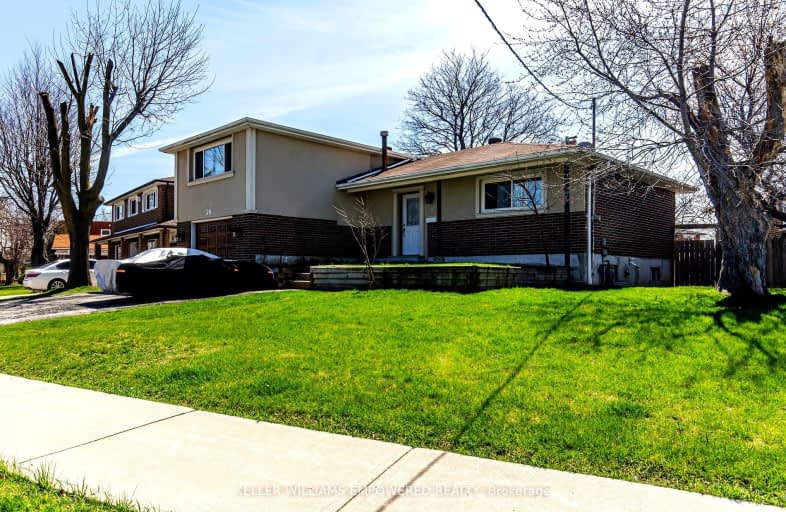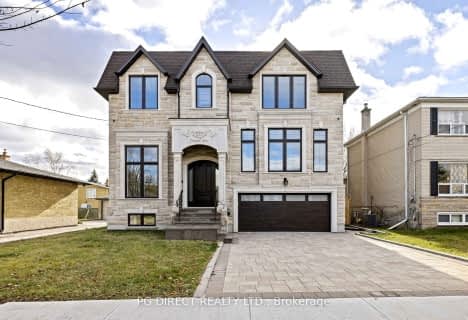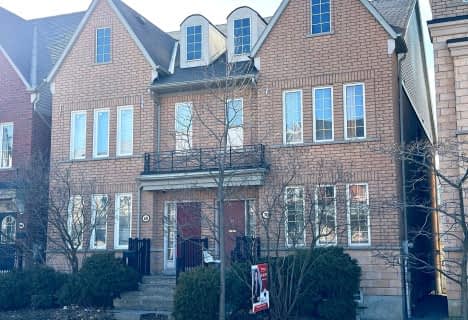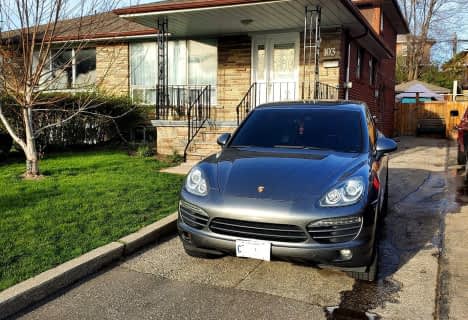
Stilecroft Public School
Elementary: PublicLamberton Public School
Elementary: PublicElia Middle School
Elementary: PublicSt Jerome Catholic School
Elementary: CatholicDerrydown Public School
Elementary: PublicSt Wilfrid Catholic School
Elementary: CatholicMsgr Fraser College (Norfinch Campus)
Secondary: CatholicDownsview Secondary School
Secondary: PublicC W Jefferys Collegiate Institute
Secondary: PublicJames Cardinal McGuigan Catholic High School
Secondary: CatholicWestview Centennial Secondary School
Secondary: PublicWilliam Lyon Mackenzie Collegiate Institute
Secondary: Public-
Uptown Sports Bar & Grill
1325 Finch Avenue W, North York, ON M3J 2G6 0.23km -
Fox & Fiddle-Finch
1285 Finch Avenue W, North York, ON M3J 2G5 0.35km -
J's Bar & Restaurant
1290 Finch Avenue W, Unit 10, North York, ON M3J 3K3 0.44km
-
Check In Corner
3930 Keele Street, Toronto, ON M3J 1N8 0.11km -
McDonald's
3929 Keele Street, Toronto, ON M3J 1N6 0.17km -
Mix & Matcha
1325 Finch Avenue W, Toronto, ON M3J 2G6 0.23km
-
J C Pharmacy
3685 Keele Street, North York, ON M3J 3H6 0.96km -
Shoppers Drug Mart
4700 Keele Street, York Lanes, Toronto, ON M3J 1P3 1.4km -
Wellcare Pharmacy
3358 Keele Street, Toronto, ON M3M 2Y9 1.94km
-
Pizza Nova
3928 Keele Street, Toronto, ON M3J 0.1km -
Check In Corner
3930 Keele Street, Toronto, ON M3J 1N8 0.11km -
McDonald's
3929 Keele Street, Toronto, ON M3J 1N6 0.17km
-
York Lanes
4700 Keele Street, Toronto, ON M3J 2S5 1.55km -
Yorkgate Mall
1 Yorkgate Boulervard, Unit 210, Toronto, ON M3N 3A1 2.31km -
Riocan Marketplace
81 Gerry Fitzgerald Drive, Toronto, ON M3J 3N3 3.04km
-
Danforth Food Market
3701 Keele Street, North York, ON M3J 1N1 0.82km -
Vito's No Frills
3685 Keele Street, North York, ON M3J 3H6 0.97km -
Food Galore
3472 Keele Street, Toronto, ON M3J 3M1 1.08km
-
Black Creek Historic Brewery
1000 Murray Ross Parkway, Toronto, ON M3J 2P3 2.51km -
LCBO
7850 Weston Road, Building C5, Woodbridge, ON L4L 9N8 5.54km -
LCBO
1405 Lawrence Ave W, North York, ON M6L 1A4 6.06km
-
Gta Tire & Auto Centre
17 Tangiers Road, North York, ON M3J 2B1 0.4km -
McNally Auto EuroMechanic
49 Toro Road, North York, ON M3J 2A4 0.56km -
Sunoco
3720 Keele Street, North York, ON M3J 2V9 0.6km
-
Cineplex Cinemas Vaughan
3555 Highway 7, Vaughan, ON L4L 9H4 5.03km -
Cineplex Cinemas Yorkdale
Yorkdale Shopping Centre, 3401 Dufferin Street, Toronto, ON M6A 2T9 5.13km -
Imagine Cinemas Promenade
1 Promenade Circle, Lower Level, Thornhill, ON L4J 4P8 6.01km
-
Toronto Public Library
1785 Finch Avenue W, Toronto, ON M3N 1.26km -
York Woods Library Theatre
1785 Finch Avenue W, Toronto, ON M3N 1.26km -
Jane and Sheppard Library
1906 Sheppard Avenue W, Toronto, ON M3L 2.84km
-
Humber River Regional Hospital
2111 Finch Avenue W, North York, ON M3N 1N1 2.86km -
Humber River Hospital
1235 Wilson Avenue, Toronto, ON M3M 0B2 4.26km -
Baycrest
3560 Bathurst Street, North York, ON M6A 2E1 5.87km
-
G Ross Lord Park
4801 Dufferin St (at Supertest Rd), Toronto ON M3H 5T3 3.09km -
Antibes Park
58 Antibes Dr (at Candle Liteway), Toronto ON M2R 3K5 3.95km -
Earl Bales Park
4300 Bathurst St (Sheppard St), Toronto ON 4.6km
-
CIBC
3324 Keele St (at Sheppard Ave. W.), Toronto ON M3M 2H7 2.03km -
CIBC
1119 Lodestar Rd (at Allen Rd.), Toronto ON M3J 0G9 2.19km -
CIBC
1098 Wilson Ave (at Keele St.), Toronto ON M3M 1G7 3.99km
- 3 bath
- 4 bed
- 1500 sqft
16 Demaris Avenue North, Toronto, Ontario • M3N 1M1 • Glenfield-Jane Heights
- 4 bath
- 4 bed
- 2000 sqft
70 Haynes Avenue, Toronto, Ontario • M3J 0C1 • York University Heights
- 3 bath
- 4 bed
- 2000 sqft
167 Arleta Avenue, Toronto, Ontario • M3L 2M3 • Glenfield-Jane Heights
- 5 bath
- 5 bed
- 2000 sqft
13 Saywell Avenue, Toronto, Ontario • M3J 0G2 • York University Heights
- — bath
- — bed
- — sqft
12 Aldwinckle Heights, Toronto, Ontario • M3J 3S6 • York University Heights
- 3 bath
- 4 bed
102 Paradelle Crescent, Toronto, Ontario • M3N 1E4 • Glenfield-Jane Heights





















