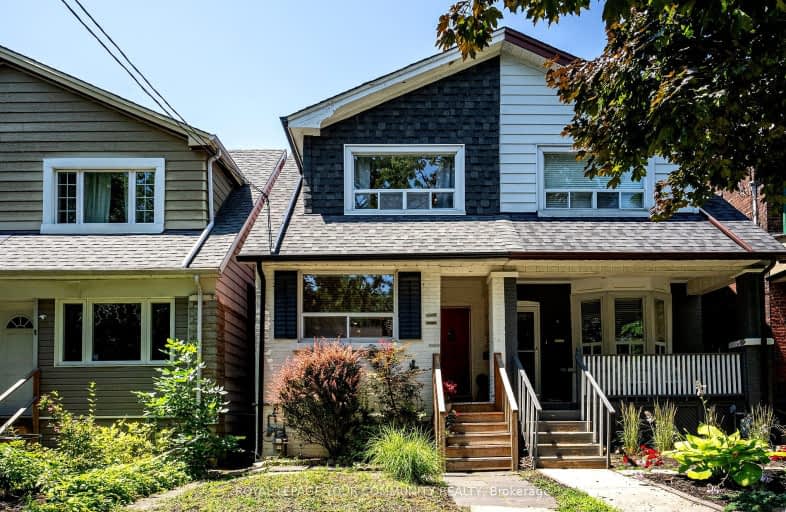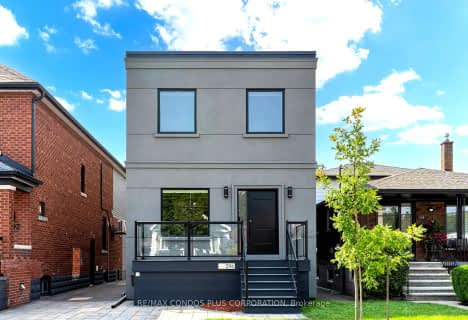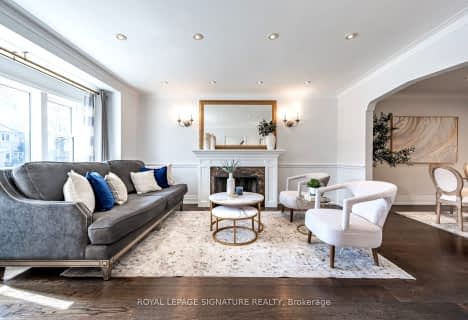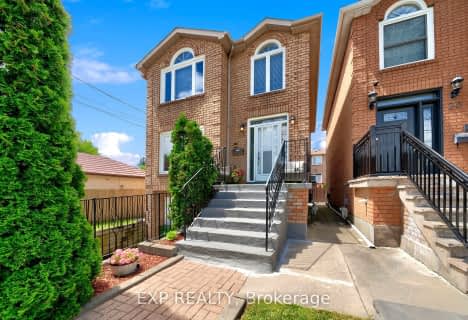Very Walkable
- Most errands can be accomplished on foot.
88
/100
Excellent Transit
- Most errands can be accomplished by public transportation.
78
/100
Very Bikeable
- Most errands can be accomplished on bike.
83
/100

Equinox Holistic Alternative School
Elementary: Public
0.78 km
ÉÉC Georges-Étienne-Cartier
Elementary: Catholic
0.72 km
Roden Public School
Elementary: Public
0.69 km
École élémentaire La Mosaïque
Elementary: Public
0.93 km
Wilkinson Junior Public School
Elementary: Public
0.82 km
Earl Haig Public School
Elementary: Public
0.63 km
School of Life Experience
Secondary: Public
0.28 km
Subway Academy I
Secondary: Public
0.67 km
Greenwood Secondary School
Secondary: Public
0.28 km
St Patrick Catholic Secondary School
Secondary: Catholic
0.05 km
Monarch Park Collegiate Institute
Secondary: Public
0.39 km
Danforth Collegiate Institute and Technical School
Secondary: Public
0.64 km
$
$1,497,000
- 4 bath
- 4 bed
- 1500 sqft
294 Westlake Avenue, Toronto, Ontario • M4C 4T6 • Woodbine-Lumsden
$
$1,199,000
- 4 bath
- 4 bed
- 2000 sqft
1127 Gerrard Street East, Toronto, Ontario • M4L 1Y1 • South Riverdale














