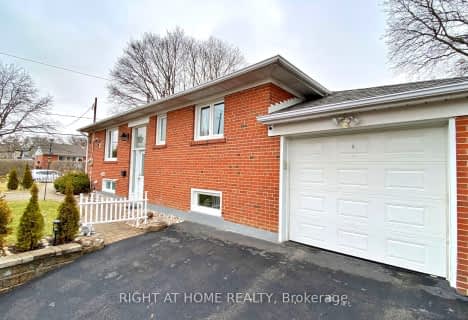
Lanor Junior Middle School
Elementary: Public
2.48 km
St Elizabeth Catholic School
Elementary: Catholic
0.90 km
Eatonville Junior School
Elementary: Public
1.66 km
Bloorlea Middle School
Elementary: Public
0.91 km
Wedgewood Junior School
Elementary: Public
1.51 km
Our Lady of Peace Catholic School
Elementary: Catholic
1.73 km
Etobicoke Year Round Alternative Centre
Secondary: Public
0.39 km
Burnhamthorpe Collegiate Institute
Secondary: Public
2.24 km
Lakeshore Collegiate Institute
Secondary: Public
4.05 km
Silverthorn Collegiate Institute
Secondary: Public
2.74 km
Etobicoke Collegiate Institute
Secondary: Public
2.87 km
Bishop Allen Academy Catholic Secondary School
Secondary: Catholic
3.39 km
$
$1,289,000
- 1 bath
- 3 bed
- 700 sqft
38 Rhinestone Drive, Toronto, Ontario • M9C 3X1 • Eringate-Centennial-West Deane


