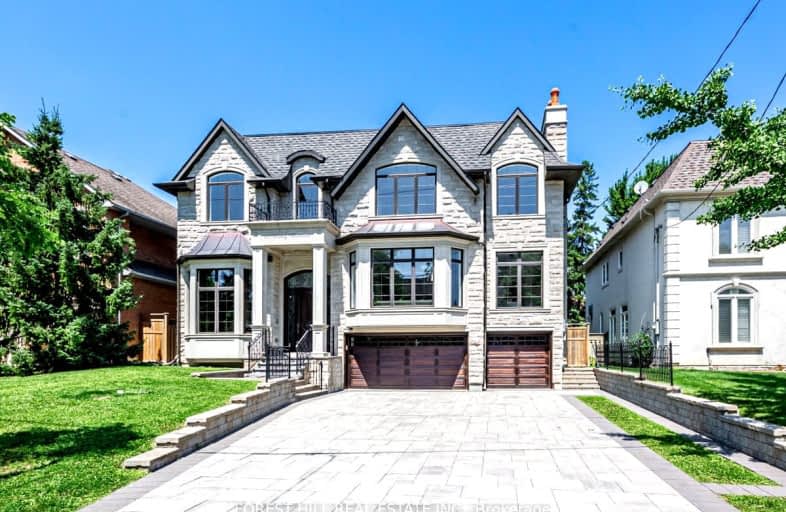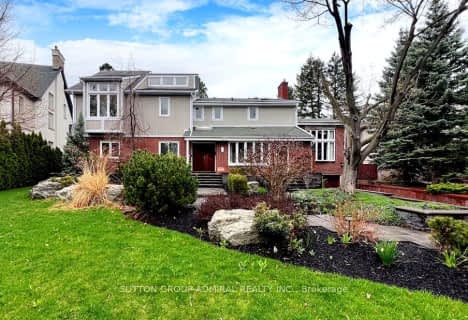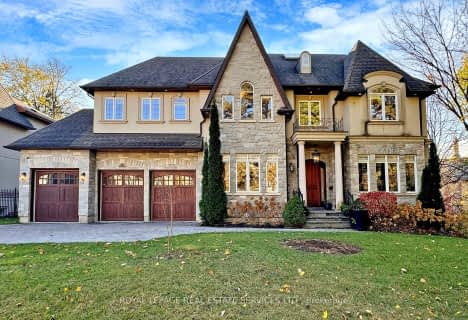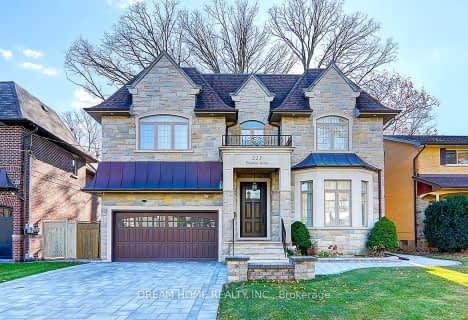Somewhat Walkable
- Some errands can be accomplished on foot.
Good Transit
- Some errands can be accomplished by public transportation.
Somewhat Bikeable
- Most errands require a car.

Blessed Trinity Catholic School
Elementary: CatholicSt Gabriel Catholic Catholic School
Elementary: CatholicFinch Public School
Elementary: PublicHollywood Public School
Elementary: PublicBayview Middle School
Elementary: PublicCummer Valley Middle School
Elementary: PublicAvondale Secondary Alternative School
Secondary: PublicSt Andrew's Junior High School
Secondary: PublicSt. Joseph Morrow Park Catholic Secondary School
Secondary: CatholicCardinal Carter Academy for the Arts
Secondary: CatholicBrebeuf College School
Secondary: CatholicEarl Haig Secondary School
Secondary: Public-
Bayview Village Park
Bayview/Sheppard, Ontario 0.71km -
Sheppard East Park
Toronto ON 1.3km -
Glendora Park
201 Glendora Ave (Willowdale Ave), Toronto ON 1.71km
-
TD Bank Financial Group
312 Sheppard Ave E, North York ON M2N 3B4 1.29km -
TD Bank Financial Group
5650 Yonge St (at Finch Ave.), North York ON M2M 4G3 1.75km -
Finch-Leslie Square
191 Ravel Rd, Toronto ON M2H 1T1 2.74km
- 7 bath
- 7 bed
- 5000 sqft
8 Mead Court, Toronto, Ontario • M2L 2A6 • St. Andrew-Windfields
- 8 bath
- 5 bed
- 5000 sqft
37 Rollscourt Drive, Toronto, Ontario • M2L 1X6 • St. Andrew-Windfields
- 5 bath
- 5 bed
- 3500 sqft
57 Rollscourt Drive, Toronto, Ontario • M2L 1X6 • St. Andrew-Windfields
- 6 bath
- 5 bed
- 3500 sqft
225 Dunforest Avenue, Toronto, Ontario • M2N 4J6 • Willowdale East
- 7 bath
- 7 bed
- 5000 sqft
1 Caldy Court, Toronto, Ontario • M2L 2J5 • St. Andrew-Windfields
- 7 bath
- 5 bed
- 5000 sqft
11 Vernham Avenue, Toronto, Ontario • M2L 2B1 • St. Andrew-Windfields
- 5 bath
- 5 bed
- 3500 sqft
72 Aldershot Crescent, Toronto, Ontario • M2P 1M1 • St. Andrew-Windfields














