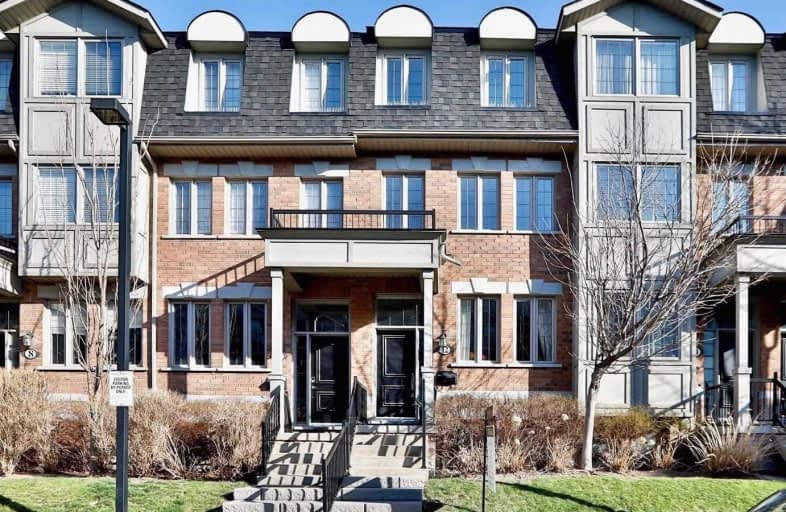
Beaches Alternative Junior School
Elementary: Public
0.33 km
William J McCordic School
Elementary: Public
0.63 km
Kimberley Junior Public School
Elementary: Public
0.33 km
St Nicholas Catholic School
Elementary: Catholic
0.70 km
St John Catholic School
Elementary: Catholic
0.57 km
Secord Elementary School
Elementary: Public
0.86 km
East York Alternative Secondary School
Secondary: Public
2.52 km
Notre Dame Catholic High School
Secondary: Catholic
0.57 km
St Patrick Catholic Secondary School
Secondary: Catholic
2.61 km
Monarch Park Collegiate Institute
Secondary: Public
2.22 km
Neil McNeil High School
Secondary: Catholic
1.30 km
Malvern Collegiate Institute
Secondary: Public
0.41 km
$
$1,069,000
- 3 bath
- 3 bed
- 1200 sqft
35 Philpott Gardens, Toronto, Ontario • M4E 0A8 • East End-Danforth
$
$799,000
- 1 bath
- 3 bed
- 1000 sqft
18-1666 Queen Street East, Toronto, Ontario • M4L 1G3 • Woodbine Corridor




