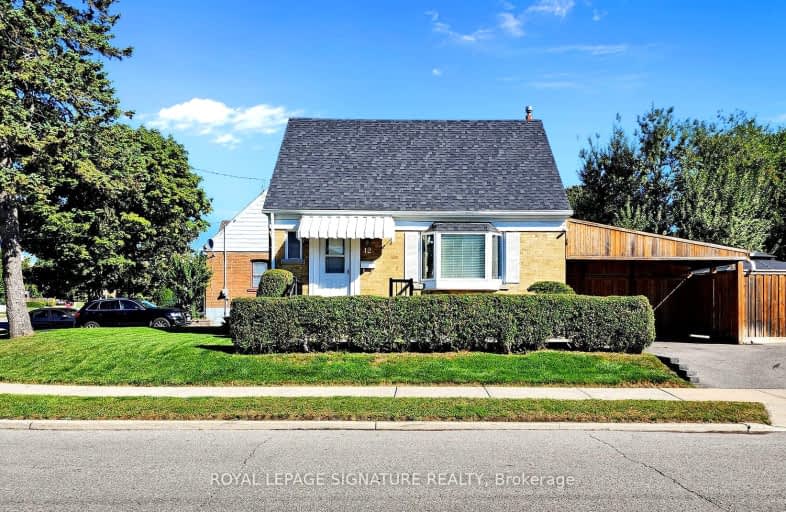Walker's Paradise
- Daily errands do not require a car.
Good Transit
- Some errands can be accomplished by public transportation.
Bikeable
- Some errands can be accomplished on bike.

Victoria Park Elementary School
Elementary: PublicO'Connor Public School
Elementary: PublicSelwyn Elementary School
Elementary: PublicGordon A Brown Middle School
Elementary: PublicClairlea Public School
Elementary: PublicOur Lady of Fatima Catholic School
Elementary: CatholicEast York Alternative Secondary School
Secondary: PublicWinston Churchill Collegiate Institute
Secondary: PublicWexford Collegiate School for the Arts
Secondary: PublicSATEC @ W A Porter Collegiate Institute
Secondary: PublicSenator O'Connor College School
Secondary: CatholicMarc Garneau Collegiate Institute
Secondary: Public-
Ashtonbee Reservoir Park
Scarborough ON M1L 3K9 1.06km -
Wexford Park
35 Elm Bank Rd, Toronto ON 1.52km -
Wayne Parkette
Toronto ON M1R 1Y5 1.86km
-
BMO Bank of Montreal
1900 Eglinton Ave E (btw Pharmacy Ave. & Hakimi Ave.), Toronto ON M1L 2L9 0.7km -
BMO Bank of Montreal
627 Pharmacy Ave, Toronto ON M1L 3H3 1.33km -
TD Bank Financial Group
2020 Eglinton Ave E, Scarborough ON M1L 2M6 1.63km
- 1 bath
- 3 bed
- 1100 sqft
Main-17 Avis Crescent, Toronto, Ontario • M4B 1B8 • O'Connor-Parkview
- 2 bath
- 3 bed
- 1100 sqft
59A North Bonnington Avenue, Toronto, Ontario • M1K 1X5 • Clairlea-Birchmount














