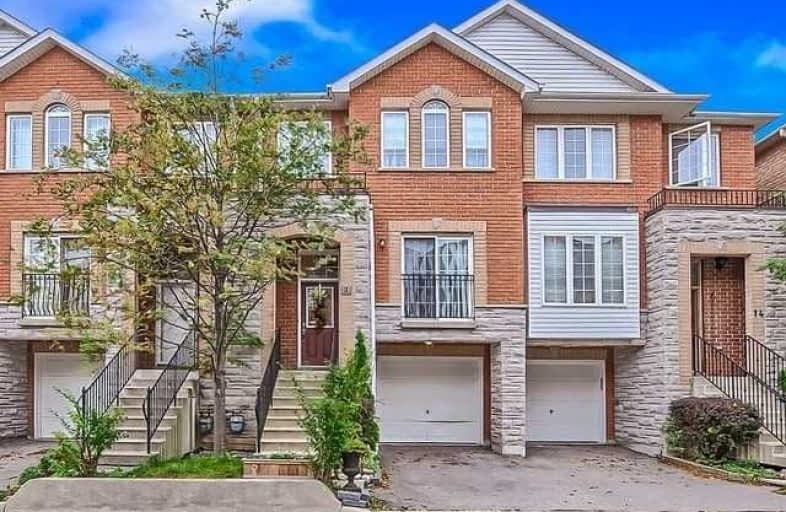
Scarborough Village Public School
Elementary: Public
1.23 km
H A Halbert Junior Public School
Elementary: Public
0.86 km
Bliss Carman Senior Public School
Elementary: Public
0.11 km
St Boniface Catholic School
Elementary: Catholic
0.91 km
Mason Road Junior Public School
Elementary: Public
0.66 km
St Agatha Catholic School
Elementary: Catholic
1.15 km
ÉSC Père-Philippe-Lamarche
Secondary: Catholic
1.47 km
Native Learning Centre East
Secondary: Public
2.59 km
Blessed Cardinal Newman Catholic School
Secondary: Catholic
2.34 km
R H King Academy
Secondary: Public
1.57 km
Cedarbrae Collegiate Institute
Secondary: Public
2.57 km
Sir Wilfrid Laurier Collegiate Institute
Secondary: Public
2.69 km
$
$799,000
- 4 bath
- 4 bed
- 2000 sqft
3644A St. Clair Avenue East, Toronto, Ontario • M1N 0A5 • Cliffcrest



