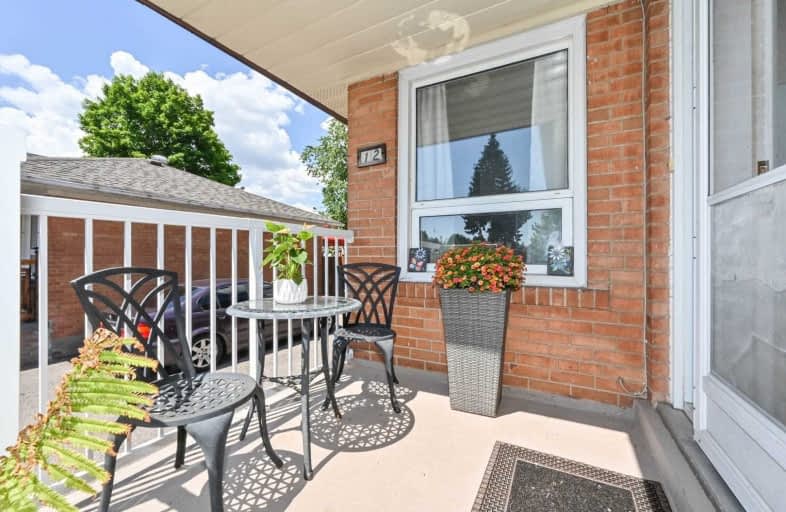
Bellmere Junior Public School
Elementary: Public
0.80 km
St Richard Catholic School
Elementary: Catholic
0.60 km
Churchill Heights Public School
Elementary: Public
1.18 km
Bendale Junior Public School
Elementary: Public
0.91 km
St Rose of Lima Catholic School
Elementary: Catholic
1.02 km
Tredway Woodsworth Public School
Elementary: Public
0.09 km
ÉSC Père-Philippe-Lamarche
Secondary: Catholic
2.90 km
Alternative Scarborough Education 1
Secondary: Public
1.68 km
Bendale Business & Technical Institute
Secondary: Public
2.68 km
David and Mary Thomson Collegiate Institute
Secondary: Public
2.41 km
Woburn Collegiate Institute
Secondary: Public
1.55 km
Cedarbrae Collegiate Institute
Secondary: Public
1.16 km














