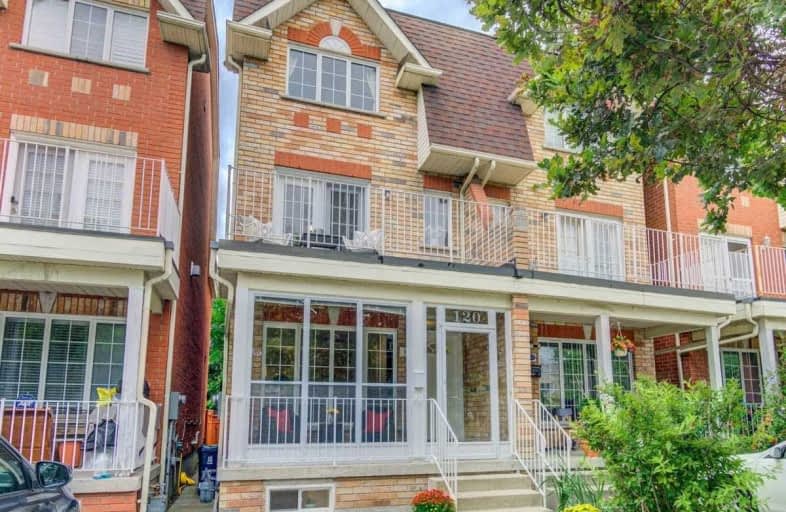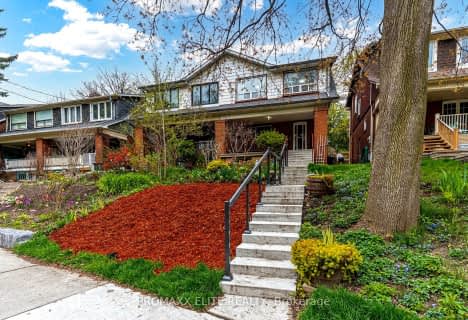
École élémentaire Toronto Ouest
Elementary: Public
0.79 km
ÉIC Saint-Frère-André
Elementary: Catholic
0.88 km
St Luigi Catholic School
Elementary: Catholic
0.62 km
St Sebastian Catholic School
Elementary: Catholic
0.69 km
Perth Avenue Junior Public School
Elementary: Public
0.62 km
Pauline Junior Public School
Elementary: Public
0.71 km
Caring and Safe Schools LC4
Secondary: Public
0.70 km
ALPHA II Alternative School
Secondary: Public
0.93 km
ÉSC Saint-Frère-André
Secondary: Catholic
0.88 km
École secondaire Toronto Ouest
Secondary: Public
0.79 km
Bloor Collegiate Institute
Secondary: Public
0.77 km
Bishop Marrocco/Thomas Merton Catholic Secondary School
Secondary: Catholic
0.52 km
$
$949,000
- 2 bath
- 3 bed
- 1500 sqft
136 Gilbert Avenue, Toronto, Ontario • M6E 4W3 • Corso Italia-Davenport














