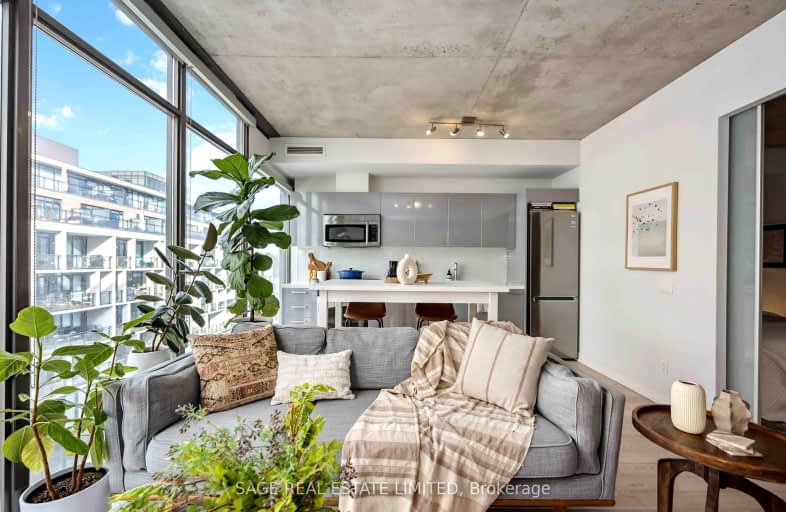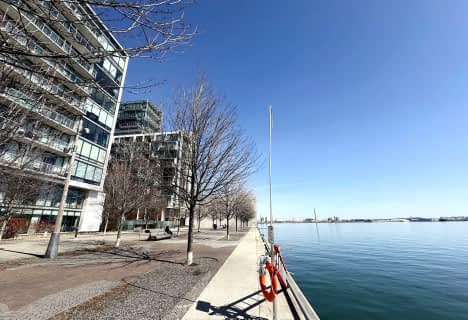
Walker's Paradise
- Daily errands do not require a car.
Excellent Transit
- Most errands can be accomplished by public transportation.
Biker's Paradise
- Daily errands do not require a car.

East Alternative School of Toronto
Elementary: PublicFirst Nations School of Toronto Junior Senior
Elementary: PublicDundas Junior Public School
Elementary: PublicBlake Street Junior Public School
Elementary: PublicPape Avenue Junior Public School
Elementary: PublicMorse Street Junior Public School
Elementary: PublicFirst Nations School of Toronto
Secondary: PublicSEED Alternative
Secondary: PublicEastdale Collegiate Institute
Secondary: PublicSubway Academy I
Secondary: PublicSt Patrick Catholic Secondary School
Secondary: CatholicRiverdale Collegiate Institute
Secondary: Public-
Wynona
819 Gerrard Street E, Toronto, ON M4M 1Y8 0.38km -
The Real Jerk
842 Gerrard Street E, Toronto, ON M4M 1Y7 0.39km -
Maple Leaf Tavern
955 Gerrard Street E, Toronto, ON M4M 1Z4 0.39km
-
The Raspberry Cafe
1201 Dundas Street E, Unit 103, Toronto, ON M4M 1S2 0.01km -
The Hub Cafe
1110 Dundas Street E, Toronto, ON M4M 1S1 0.24km -
Pulse
821 Gerrard Street E, Toronto, ON M4M 1Y8 0.38km
-
Woodgreen Discount Pharmacy
1000 Queen St E, Toronto, ON M4M 1K1 0.39km -
Shoppers Drug Mart
970 Queen Street E, Toronto, ON M4M 1J8 0.4km -
Vina Pharmacy
1025 Gerrard Street E, Toronto, ON M4M 1Z6 0.53km
-
The Raspberry Cafe
1201 Dundas Street E, Unit 103, Toronto, ON M4M 1S2 0.01km -
Subway
331 Carlaw Avenue, Unit 103, Toronto, ON M4M 2S1 0.03km -
Gare De L'est
1190 Dundas Street E, Toronto, ON M4M 0C5 0.08km
-
Gerrard Square
1000 Gerrard Street E, Toronto, ON M4M 3G6 0.53km -
Gerrard Square
1000 Gerrard Street E, Toronto, ON M4M 3G6 0.54km -
Carrot Common
348 Danforth Avenue, Toronto, ON M4K 1P1 1.71km
-
Jeff’s No Frills
449 Carlaw Ave, Toronto, ON M4K 3J1 0.42km -
Jeff’s No Frills
449 Carlaw Avenue, Toronto, ON M4K 3J1 0.43km -
Food Basics
1000 Gerrard Street E, Toronto, ON M4M 3G6 0.49km
-
LCBO
1015 Lake Shore Boulevard E, Toronto, ON M4M 1B3 1.17km -
Fermentations
201 Danforth Avenue, Toronto, ON M4K 1N2 1.77km -
LCBO
200 Danforth Avenue, Toronto, ON M4K 1N2 1.82km
-
Don Valley Auto Centre
388 Carlaw Avenue, Toronto, ON M4M 2T4 0.15km -
Leslieville Pumps
913 Queen Street E, Toronto, ON M4M 1J4 0.46km -
Logan Motors
917 Queen Street E, Toronto, ON M4M 1J6 0.48km
-
Funspree
Toronto, ON M4M 3A7 0.74km -
Alliance Cinemas The Beach
1651 Queen Street E, Toronto, ON M4L 1G5 2.15km -
Nightwood Theatre
55 Mill Street, Toronto, ON M5A 3C4 2.2km
-
Jones Library
Jones 118 Jones Ave, Toronto, ON M4M 2Z9 0.54km -
Queen/Saulter Public Library
765 Queen Street E, Toronto, ON M4M 1H3 0.82km -
Toronto Public Library - Riverdale
370 Broadview Avenue, Toronto, ON M4M 2H1 0.99km
-
Bridgepoint Health
1 Bridgepoint Drive, Toronto, ON M4M 2B5 1.17km -
Michael Garron Hospital
825 Coxwell Avenue, East York, ON M4C 3E7 3.09km -
St. Michael's Hospital Fracture Clinic
30 Bond Street, Toronto, ON M5B 1W8 3.2km
-
Leslie Grove Park
1158 Queen St E (at Jones Av), Toronto ON M4M 1L2 0.63km -
Withrow Park Off Leash Dog Park
Logan Ave (Danforth), Toronto ON 1.14km -
Greenwood Park
150 Greenwood Ave (at Dundas), Toronto ON M4L 2R1 1.07km
-
TD Bank Financial Group
904 Queen St E (at Logan Ave.), Toronto ON M4M 1J3 0.49km -
CIBC
943 Queen St E (Yonge St), Toronto ON M4M 1J6 3.35km -
Scotiabank
44 King St W, Toronto ON M5H 1H1 3.59km
For Sale
More about this building
View 1201 Dundas Street East, Toronto- 1 bath
- 1 bed
- 600 sqft
4306-55 Cooper Street, Toronto, Ontario • M5E 0G1 • Waterfront Communities C08
- 1 bath
- 2 bed
- 1000 sqft
8E-86 Gerrard Street East, Toronto, Ontario • M5B 2J1 • Church-Yonge Corridor
- 1 bath
- 3 bed
- 700 sqft
2410-251 Jarvis Street, Toronto, Ontario • M5B 2C2 • Church-Yonge Corridor
- 1 bath
- 1 bed
- 500 sqft
1809-159 Wellesley Street East, Toronto, Ontario • M4Y 0H5 • Cabbagetown-South St. James Town
- 1 bath
- 1 bed
- 500 sqft
2105-33 Mill Street, Toronto, Ontario • M5A 3R3 • Waterfront Communities C08
- 1 bath
- 1 bed
- 800 sqft
1822-25 The Esplanade, Toronto, Ontario • M5E 1W5 • Waterfront Communities C08
- 1 bath
- 1 bed
- 700 sqft
203-1 The Esplanade, Toronto, Ontario • M5E 0A8 • Church-Yonge Corridor
- 1 bath
- 1 bed
- 600 sqft
840-39 Queens Quay East, Toronto, Ontario • M5E 0A5 • Waterfront Communities C08
- 2 bath
- 2 bed
- 700 sqft
2607-170 Bayview Avenue, Toronto, Ontario • M5A 0M4 • Waterfront Communities C08
- 1 bath
- 1 bed
- 700 sqft
822-1 Edgewater Drive, Toronto, Ontario • M5A 0L1 • Waterfront Communities C01





















