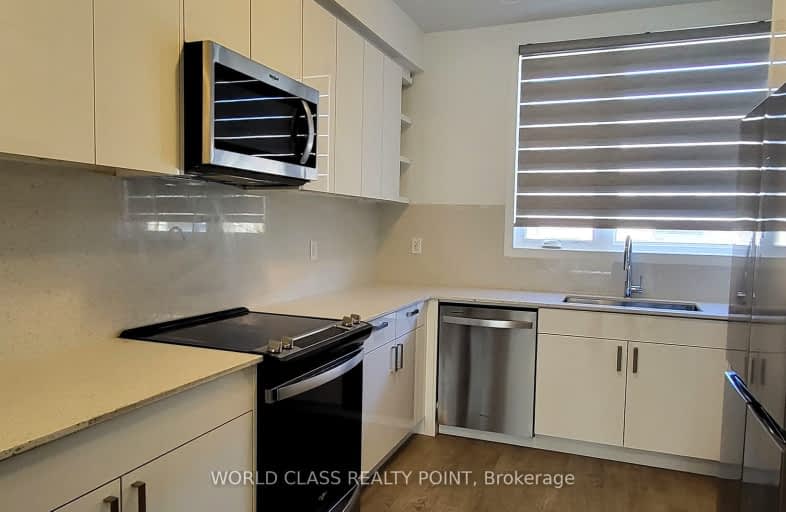Very Walkable
- Most errands can be accomplished on foot.
Excellent Transit
- Most errands can be accomplished by public transportation.
Bikeable
- Some errands can be accomplished on bike.

Baycrest Public School
Elementary: PublicLawrence Heights Middle School
Elementary: PublicFlemington Public School
Elementary: PublicSt Charles Catholic School
Elementary: CatholicOur Lady of the Assumption Catholic School
Elementary: CatholicGlen Park Public School
Elementary: PublicVaughan Road Academy
Secondary: PublicYorkdale Secondary School
Secondary: PublicJohn Polanyi Collegiate Institute
Secondary: PublicForest Hill Collegiate Institute
Secondary: PublicDante Alighieri Academy
Secondary: CatholicLawrence Park Collegiate Institute
Secondary: Public-
Lytton Park
2.72km -
88 Erskine Dog Park
Toronto ON 3.99km -
Forest Hill Road Park
179A Forest Hill Rd, Toronto ON 4.17km
-
TD Bank Financial Group
3140 Dufferin St (at Apex Rd.), Toronto ON M6A 2T1 1.21km -
RBC Royal Bank
2765 Dufferin St, North York ON M6B 3R6 2.21km -
RBC Royal Bank
1635 Ave Rd (at Cranbrooke Ave.), Toronto ON M5M 3X8 2.23km
- 3 bath
- 4 bed
- 2750 sqft
Th1-16 McAdam Avenue, Toronto, Ontario • M6A 1S5 • Yorkdale-Glen Park



