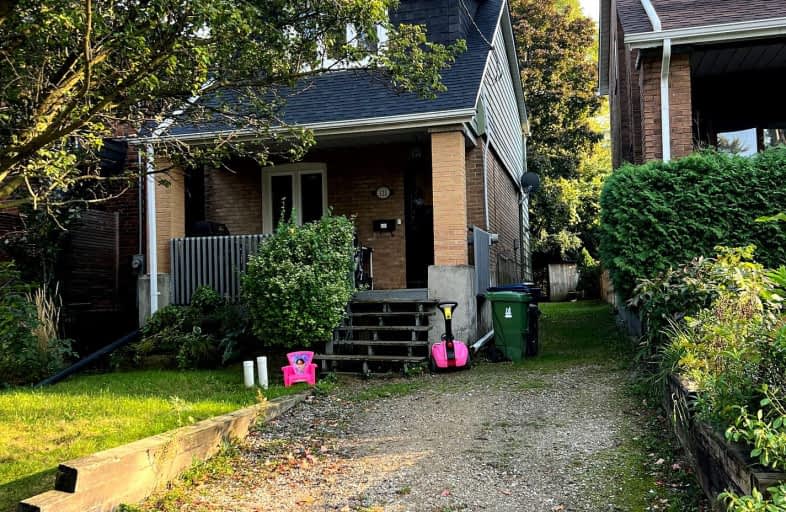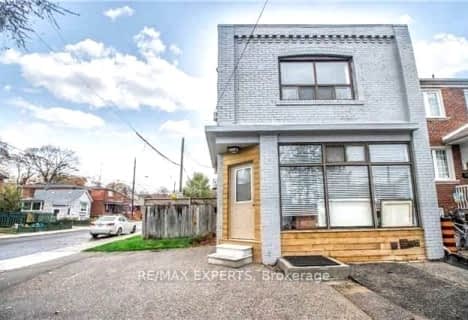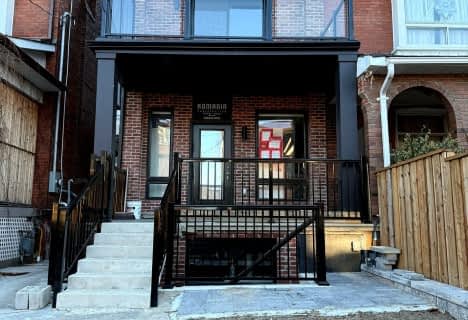Very Walkable
- Most errands can be accomplished on foot.
Excellent Transit
- Most errands can be accomplished by public transportation.
Very Bikeable
- Most errands can be accomplished on bike.

St. Bruno _x0013_ St. Raymond Catholic School
Elementary: CatholicSt Alphonsus Catholic School
Elementary: CatholicWinona Drive Senior Public School
Elementary: PublicCedarvale Community School
Elementary: PublicMcMurrich Junior Public School
Elementary: PublicHumewood Community School
Elementary: PublicMsgr Fraser Orientation Centre
Secondary: CatholicWest End Alternative School
Secondary: PublicMsgr Fraser College (Alternate Study) Secondary School
Secondary: CatholicVaughan Road Academy
Secondary: PublicOakwood Collegiate Institute
Secondary: PublicForest Hill Collegiate Institute
Secondary: Public-
The Cedarvale Walk
Toronto ON 1.34km -
Jean Sibelius Square
Wells St and Kendal Ave, Toronto ON 2.12km -
Forest Hill Road Park
179A Forest Hill Rd, Toronto ON 2.15km
-
TD Bank Financial Group
870 St Clair Ave W, Toronto ON M6C 1C1 0.72km -
CIBC
1150 Eglinton Ave W (at Glenarden Rd.), Toronto ON M6C 2E2 1.64km -
Banque Nationale du Canada
1295 St Clair Ave W, Toronto ON M6E 1C2 1.99km
- 1 bath
- 2 bed
- 700 sqft
606 McRoberts Avenue, Toronto, Ontario • M6E 4R7 • Caledonia-Fairbank














