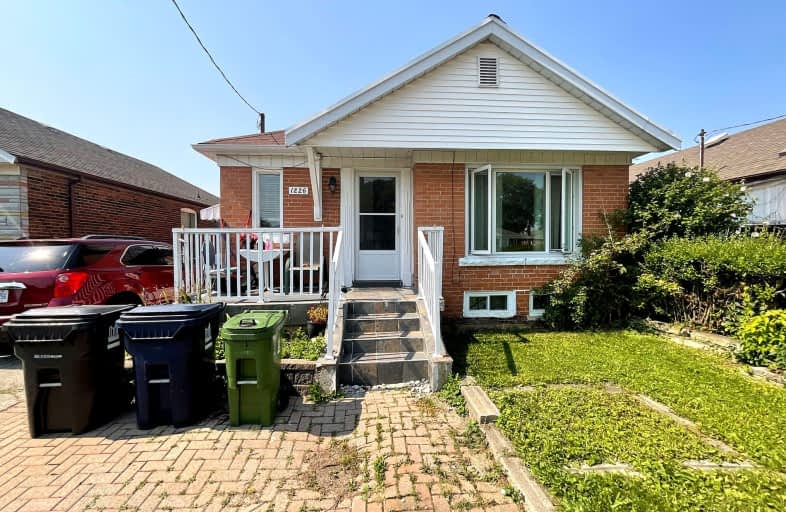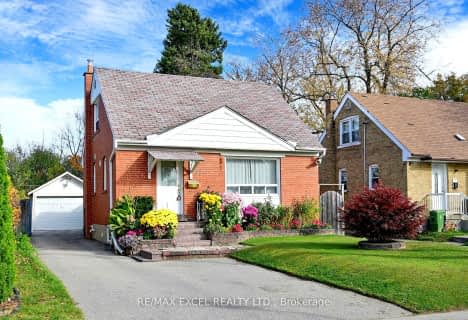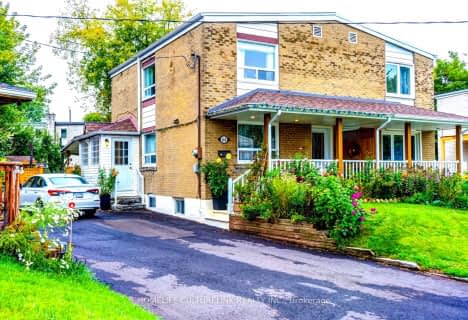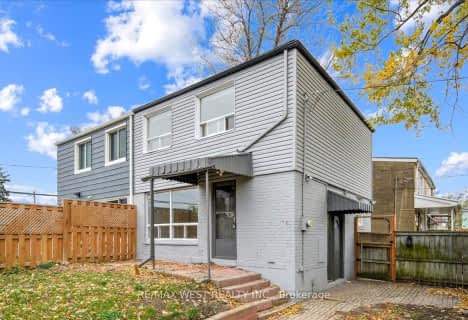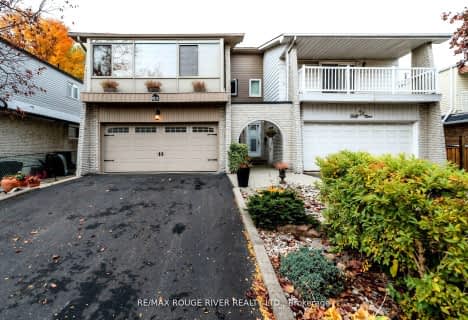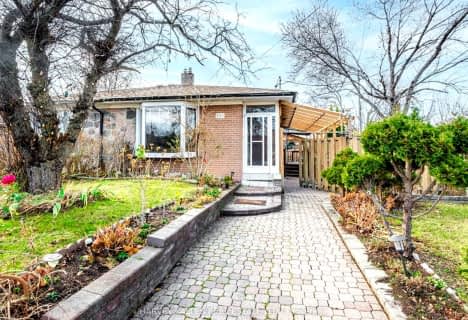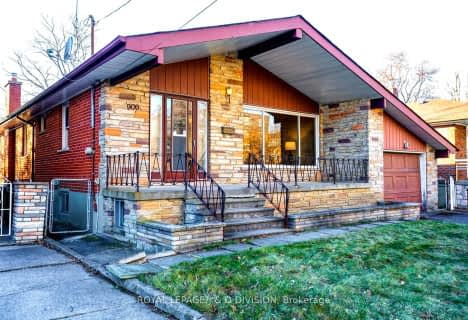Very Walkable
- Most errands can be accomplished on foot.
Good Transit
- Some errands can be accomplished by public transportation.
Bikeable
- Some errands can be accomplished on bike.

Manhattan Park Junior Public School
Elementary: PublicSt Kevin Catholic School
Elementary: CatholicGeorge Peck Public School
Elementary: PublicBuchanan Public School
Elementary: PublicWexford Public School
Elementary: PublicPrecious Blood Catholic School
Elementary: CatholicCaring and Safe Schools LC2
Secondary: PublicParkview Alternative School
Secondary: PublicWinston Churchill Collegiate Institute
Secondary: PublicWexford Collegiate School for the Arts
Secondary: PublicSenator O'Connor College School
Secondary: CatholicVictoria Park Collegiate Institute
Secondary: Public-
Wayne Parkette
Toronto ON M1R 1Y5 1.38km -
Wexford Park
35 Elm Bank Rd, Toronto ON 1.69km -
Ashtonbee Reservoir Park
Scarborough ON M1L 3K9 2.17km
-
TD Bank
2135 Victoria Park Ave (at Ellesmere Avenue), Scarborough ON M1R 0G1 1.69km -
TD Bank Financial Group
2020 Eglinton Ave E, Scarborough ON M1L 2M6 2.5km -
TD Bank Financial Group
2650 Lawrence Ave E, Scarborough ON M1P 2S1 2.59km
- 2 bath
- 3 bed
- 1100 sqft
5 Pynford Crescent, Toronto, Ontario • M3A 1W7 • Parkwoods-Donalda
- 2 bath
- 3 bed
- 1100 sqft
150 Lord Roberts Drive, Toronto, Ontario • M1K 3W8 • Eglinton East
