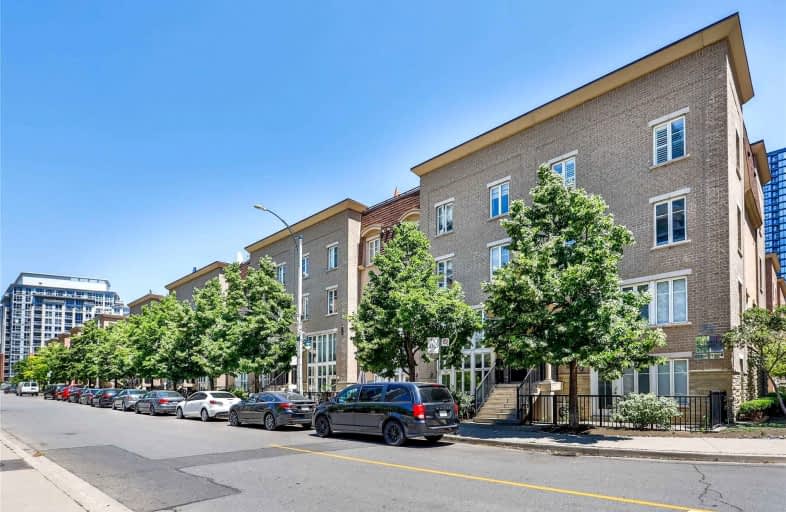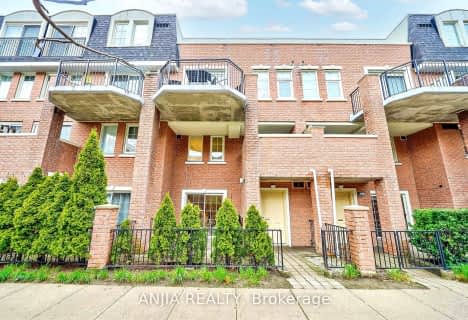

Niagara Street Junior Public School
Elementary: PublicPope Francis Catholic School
Elementary: CatholicCharles G Fraser Junior Public School
Elementary: PublicSt Mary Catholic School
Elementary: CatholicGivins/Shaw Junior Public School
Elementary: PublicÉcole élémentaire Pierre-Elliott-Trudeau
Elementary: PublicMsgr Fraser College (Southwest)
Secondary: CatholicOasis Alternative
Secondary: PublicCity School
Secondary: PublicCentral Toronto Academy
Secondary: PublicParkdale Collegiate Institute
Secondary: PublicHarbord Collegiate Institute
Secondary: Public- 2 bath
- 3 bed
- 1000 sqft
Th2-11 Niagara Street, Toronto, Ontario • M5V 3N9 • Waterfront Communities C01
- 4 bath
- 3 bed
- 1800 sqft
157-38 Howard Park Avenue, Toronto, Ontario • M6R 0A7 • Roncesvalles
- 1 bath
- 2 bed
- 800 sqft
Th9-25 Stafford Street, Toronto, Ontario • M5V 0G3 • Waterfront Communities C01
- 2 bath
- 2 bed
- 900 sqft
33-68 Carr Street, Toronto, Ontario • M5T 1B7 • Kensington-Chinatown
- — bath
- — bed
- — sqft
Th14-30 Nelson Street, Toronto, Ontario • M5V 0H5 • Waterfront Communities C01













