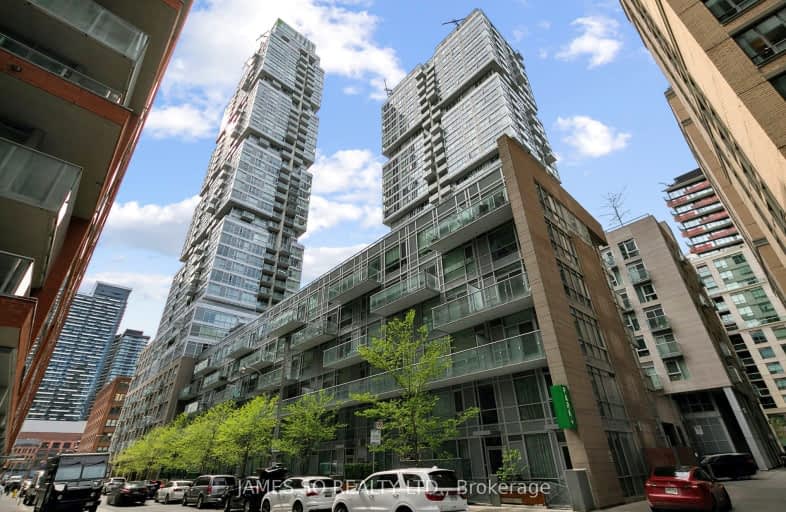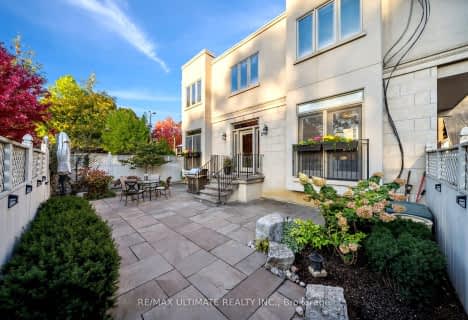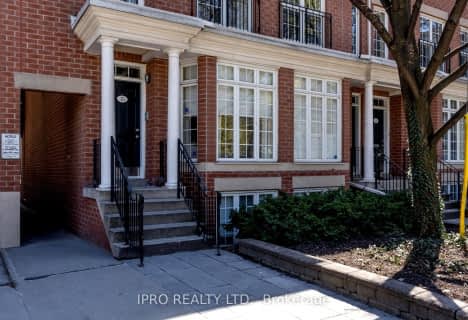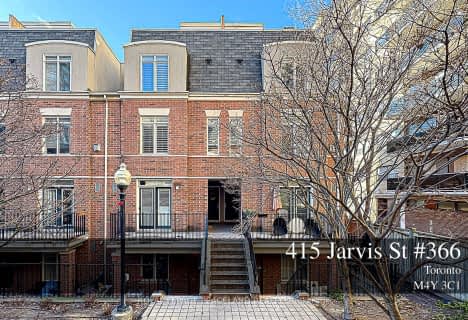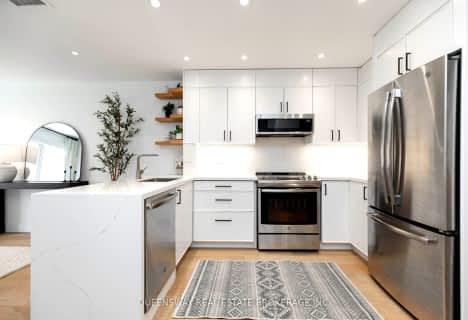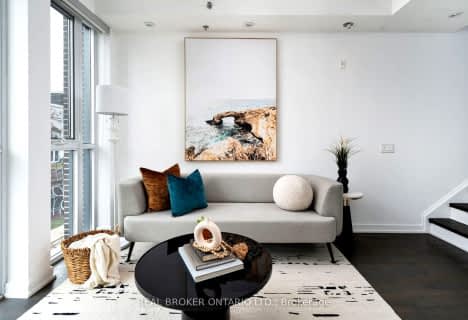Walker's Paradise
- Daily errands do not require a car.
Rider's Paradise
- Daily errands do not require a car.
Biker's Paradise
- Daily errands do not require a car.
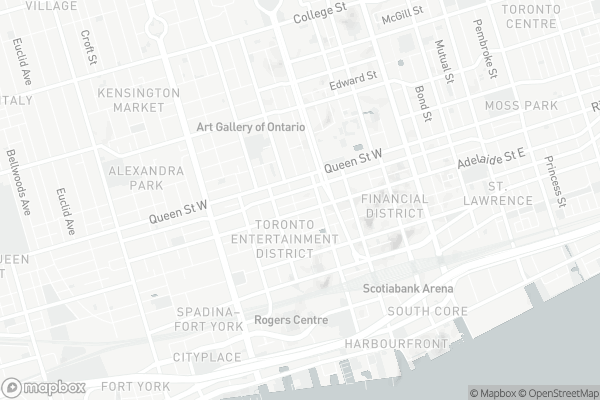
Downtown Vocal Music Academy of Toronto
Elementary: PublicALPHA Alternative Junior School
Elementary: PublicBeverley School
Elementary: PublicSt Michael's Choir (Jr) School
Elementary: CatholicOgden Junior Public School
Elementary: PublicOrde Street Public School
Elementary: PublicSt Michael's Choir (Sr) School
Secondary: CatholicOasis Alternative
Secondary: PublicSubway Academy II
Secondary: PublicHeydon Park Secondary School
Secondary: PublicContact Alternative School
Secondary: PublicSt Joseph's College School
Secondary: Catholic-
Rabba Fine Foods
126 Simcoe Street, Toronto 0.12km -
The Market by Longo's at First Canadian Place
100 King Street West, Toronto 0.5km -
McEwan TD
79 The PATH - Toronto-Dominion Bank Tower, Toronto 0.6km
-
northern border collection
225 King Street West Suite 1100, Toronto 0.26km -
Buried Hope
225 King Street West SUITE 1100, Toronto 0.26km -
Grand Cru Deli
304 Richmond Street West, Toronto 0.26km
-
Burrito Boyz
224 Adelaide Street West, Toronto 0.06km -
Copacabana Brazilian Steakhouse
230 Adelaide Street West, Toronto 0.07km -
Casa Fuego Steakhouse
230 Adelaide Street West, Toronto 0.07km
-
Tim Hortons
148 Simcoe Street, Toronto 0.12km -
HotBlack Coffee
245 Queen Street West, Toronto 0.14km -
Tea Land 甘茶度
231 Queen Street West, Toronto 0.15km
-
Bmo
51 Nelson Street, Toronto 0.09km -
CIBC Branch (Cash at ATM only)
205 Queen Street West, Toronto 0.17km -
Scotiabank
222 Queen Street West, Toronto 0.18km
-
Less Emissions
500-160 John Street, Toronto 0.23km -
Petro-Canada
55 Spadina Avenue, Toronto 0.67km -
Shell
38 Spadina Avenue, Toronto 0.75km
-
The Underground Dance Centre
220 Richmond Street West, Toronto 0.1km -
Detox Divas
168 Simcoe Street, Toronto 0.14km -
Logik Fitness
188 University Avenue, Toronto 0.18km
-
Pomnik
225 University Avenue, Toronto 0.21km -
St. Patricks Square
14 Saint Patricks Square, Toronto 0.25km -
Saint Patrick's Square
Old Toronto 0.25km
-
The Great Library at the Law Society of Ontario
130 Queen Street West, Toronto 0.41km -
Dorothy H. Hoover Library
113 McCaul Street, Toronto 0.56km -
Toronto Public Library - City Hall Branch
Toronto City Hall, 100 Queen Street West, Toronto 0.68km
-
Hypercare
313 Queen Street West Summit Room, Toronto 0.25km -
Medcan
150 York Street #1500, Toronto 0.3km -
Traveller's Medical Service & Geographic Medicine
Concourse level Royal Health, 130 Adelaide Street West, Toronto 0.38km
-
ShiftPosts
240 Richmond Street West Suite 3-106, Toronto 0.09km -
Rexall
120-250 University Avenue, Toronto 0.18km -
Shoppers Drug Mart
260 Queen Street West, Toronto 0.29km
-
Lisa Chan Fine Jewellery
Toronto 0.4km -
Uniwell Building
55 University Avenue, Toronto 0.41km -
Intellon
144 Front Street West, Toronto 0.54km
-
Scotiabank Theatre Toronto
259 Richmond Street West, Toronto 0.23km -
Slaight Music Stage
King Street West between Peter Street and University Avenue, Toronto 0.25km -
TIFF Bell Lightbox
350 King Street West, Toronto 0.32km
-
Par-Tee Putt
26 Duncan Street, Toronto 0.07km -
Cake Bar & Nightclub
214 Adelaide Street West, Toronto 0.08km -
The Duncan Room & Patio
221 Richmond Street West, Toronto 0.08km
For Sale
For Rent
More about this building
View 30 Nelson Street, Toronto- 2 bath
- 2 bed
- 1200 sqft
293 Mutual Street, Toronto, Ontario • M4Y 1X6 • Church-Yonge Corridor
- 2 bath
- 3 bed
- 1400 sqft
11-60 Carr Street, Toronto, Ontario • M5T 1B7 • Kensington-Chinatown
- 3 bath
- 3 bed
- 1600 sqft
TH1-41 Ossington Avenue, Toronto, Ontario • M6J 2Y9 • Trinity Bellwoods
- 3 bath
- 3 bed
- 1200 sqft
Th105-120 Parliament Street, Toronto, Ontario • M5A 2Y8 • Moss Park
- 3 bath
- 4 bed
- 1400 sqft
TH01-62 Dan Leckie Way, Toronto, Ontario • M5V 0K1 • Waterfront Communities C01
- 3 bath
- 3 bed
- 1400 sqft
TH04-120 Parliament Street, Toronto, Ontario • M5A 2Y8 • Moss Park
