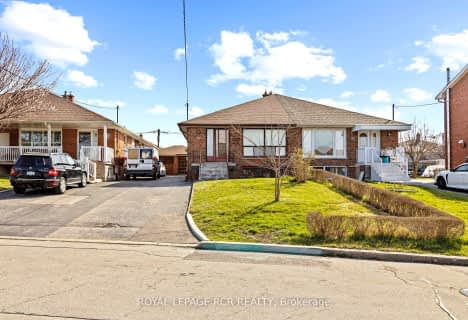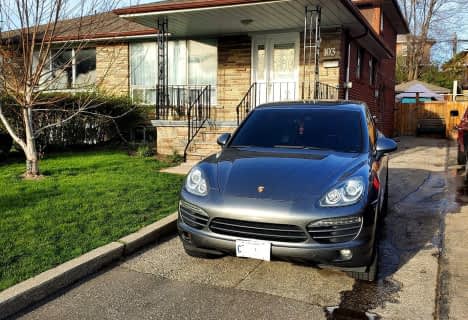Somewhat Walkable
- Some errands can be accomplished on foot.
Good Transit
- Some errands can be accomplished by public transportation.
Bikeable
- Some errands can be accomplished on bike.

Stanley Public School
Elementary: PublicSt John Vianney Catholic School
Elementary: CatholicFirgrove Public School
Elementary: PublicDaystrom Public School
Elementary: PublicGulfstream Public School
Elementary: PublicSt Jude Catholic School
Elementary: CatholicEmery EdVance Secondary School
Secondary: PublicMsgr Fraser College (Norfinch Campus)
Secondary: CatholicThistletown Collegiate Institute
Secondary: PublicEmery Collegiate Institute
Secondary: PublicWestview Centennial Secondary School
Secondary: PublicSt. Basil-the-Great College School
Secondary: Catholic-
Irving W. Chapley Community Centre & Park
205 Wilmington Ave, Toronto ON M3H 6B3 11.55km -
Robert Hicks Park
39 Robert Hicks Dr, North York ON 7.2km -
Earl Bales Park
4300 Bathurst St (Sheppard St), Toronto ON 8.18km
-
TD Bank Financial Group
4999 Steeles Ave W (at Weston Rd.), North York ON M9L 1R4 2.9km -
Scotiabank
2251 Islington Ave (at Rexdale Blvd), Etobicoke ON M9W 3W6 3.56km -
TD Canada Trust Branch and ATM
4499 Hwy 7, Woodbridge ON L4L 9A9 5.13km
- 2 bath
- 3 bed
- 1500 sqft
107 Lomar Drive, Toronto, Ontario • M3N 1Z5 • Glenfield-Jane Heights
- 4 bath
- 4 bed
- 2000 sqft
29 McCartney Street, Toronto, Ontario • M9M 0B8 • Humberlea-Pelmo Park W5












