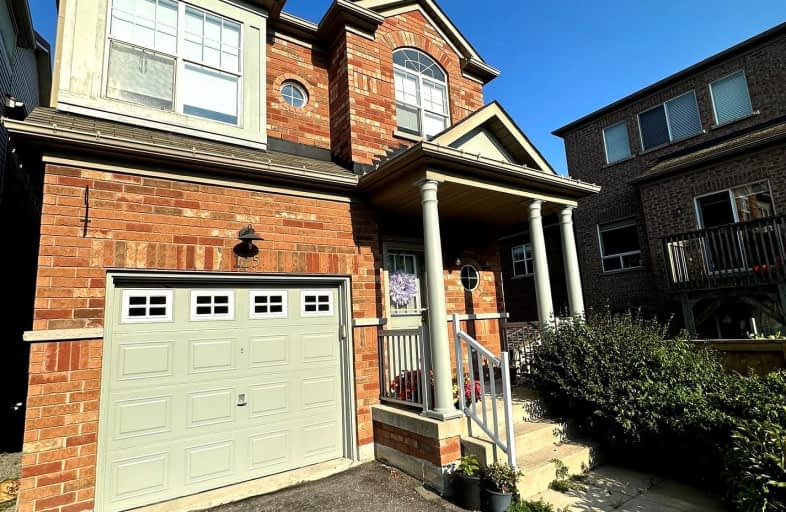Somewhat Walkable
- Some errands can be accomplished on foot.
Good Transit
- Some errands can be accomplished by public transportation.
Bikeable
- Some errands can be accomplished on bike.

West Rouge Junior Public School
Elementary: PublicWilliam G Davis Junior Public School
Elementary: PublicCentennial Road Junior Public School
Elementary: PublicJoseph Howe Senior Public School
Elementary: PublicCharlottetown Junior Public School
Elementary: PublicSt Brendan Catholic School
Elementary: CatholicMaplewood High School
Secondary: PublicWest Hill Collegiate Institute
Secondary: PublicSir Oliver Mowat Collegiate Institute
Secondary: PublicSt John Paul II Catholic Secondary School
Secondary: CatholicDunbarton High School
Secondary: PublicSt Mary Catholic Secondary School
Secondary: Catholic-
Port Union Waterfront Park
Port Union Rd, South End (Lake Ontario), Scarborough ON 0.1km -
Port Union Village Common Park
105 Bridgend St, Toronto ON M9C 2Y2 0.16km -
Bill Hancox Park
101 Bridgeport Dr (Lawrence & Bridgeport), Scarborough ON 0.68km
-
RBC Royal Bank
3570 Lawrence Ave E, Toronto ON M1G 0A3 7.33km -
RBC Royal Bank
111 Grangeway Ave, Scarborough ON M1H 3E9 9.16km -
TD Bank Financial Group
2650 Lawrence Ave E, Scarborough ON M1P 2S1 10.65km
- 3 bath
- 3 bed
- 1100 sqft
35 Vessel Crescent, Toronto, Ontario • M1C 5K6 • Centennial Scarborough
- 2 bath
- 3 bed
- 1500 sqft
Main-740 Meadowvale Road, Toronto, Ontario • M1C 1T2 • Highland Creek
- 3 bath
- 3 bed
- 1500 sqft
63 Vessel Crescent, Toronto, Ontario • M1C 5K6 • Centennial Scarborough
- 1 bath
- 3 bed
- 1100 sqft
Main-421 Meadowvale Road, Toronto, Ontario • M1C 1S6 • Highland Creek












