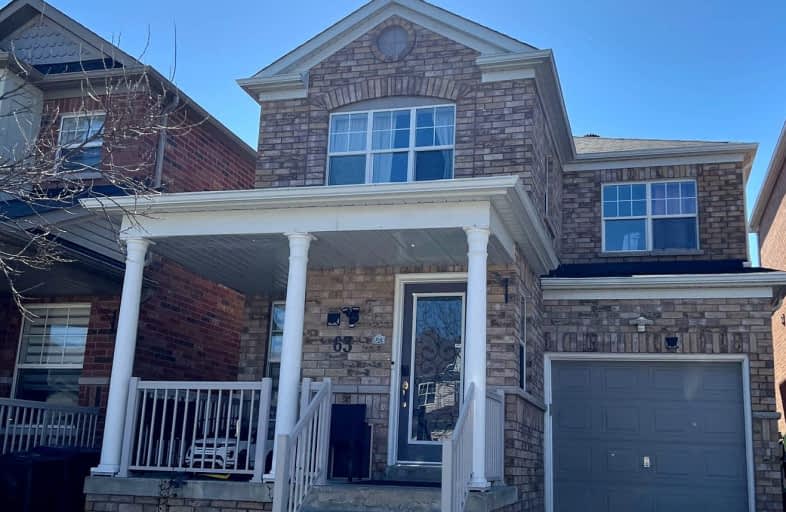Very Walkable
- Most errands can be accomplished on foot.
Good Transit
- Some errands can be accomplished by public transportation.
Bikeable
- Some errands can be accomplished on bike.

West Rouge Junior Public School
Elementary: PublicWilliam G Davis Junior Public School
Elementary: PublicCentennial Road Junior Public School
Elementary: PublicJoseph Howe Senior Public School
Elementary: PublicCharlottetown Junior Public School
Elementary: PublicSt Brendan Catholic School
Elementary: CatholicMaplewood High School
Secondary: PublicWest Hill Collegiate Institute
Secondary: PublicSir Oliver Mowat Collegiate Institute
Secondary: PublicSt John Paul II Catholic Secondary School
Secondary: CatholicDunbarton High School
Secondary: PublicSt Mary Catholic Secondary School
Secondary: Catholic-
Adam's Park
2 Rozell Rd, Toronto ON 1.54km -
Lower Highland Creek Park
Scarborough ON 1.57km -
Morningside Park
Ellesmere Road & Morningside Avenue, Toronto ON 5.54km
-
TD Bank Financial Group
299 Port Union Rd, Scarborough ON M1C 2L3 1.23km -
RBC Royal Bank
3570 Lawrence Ave E, Toronto ON M1G 0A3 7.35km -
CIBC
1895 Glenanna Rd (at Kingston Rd.), Pickering ON L1V 7K1 7.79km
- 3 bath
- 3 bed
- 1100 sqft
35 Vessel Crescent, Toronto, Ontario • M1C 5K6 • Centennial Scarborough
- 2 bath
- 3 bed
- 1500 sqft
Main-740 Meadowvale Road, Toronto, Ontario • M1C 1T2 • Highland Creek
- 1 bath
- 3 bed
- 1100 sqft
Main-421 Meadowvale Road, Toronto, Ontario • M1C 1S6 • Highland Creek













