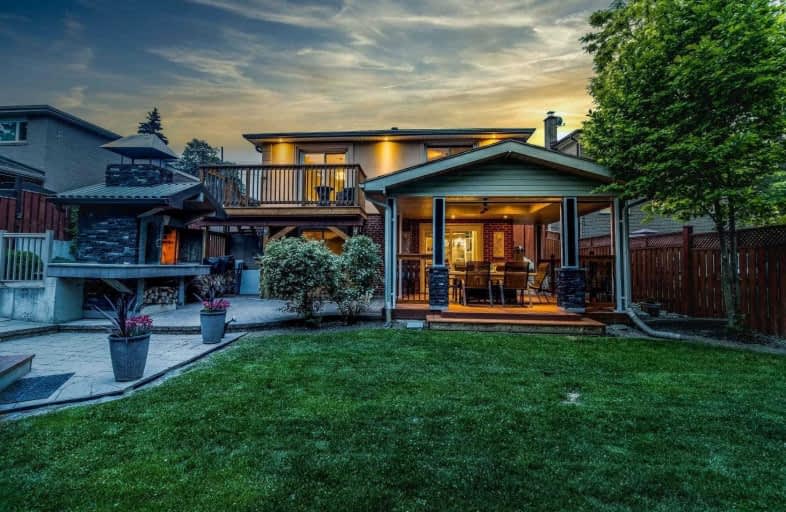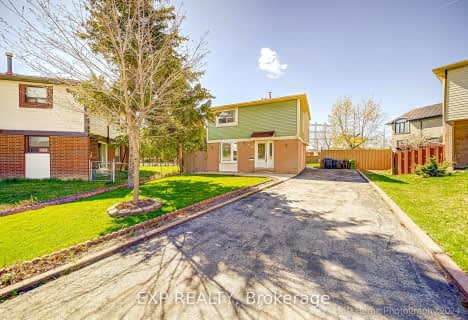
Melody Village Junior School
Elementary: PublicElmbank Junior Middle Academy
Elementary: PublicGreenholme Junior Middle School
Elementary: PublicSt Dorothy Catholic School
Elementary: CatholicAlbion Heights Junior Middle School
Elementary: PublicWest Humber Junior Middle School
Elementary: PublicCaring and Safe Schools LC1
Secondary: PublicThistletown Collegiate Institute
Secondary: PublicFather Henry Carr Catholic Secondary School
Secondary: CatholicMonsignor Percy Johnson Catholic High School
Secondary: CatholicNorth Albion Collegiate Institute
Secondary: PublicWest Humber Collegiate Institute
Secondary: Public- 2 bath
- 3 bed
1 Edgebrook Drive, Toronto, Ontario • M9V 1E1 • Thistletown-Beaumonde Heights
- 4 bath
- 3 bed
18 Honbury Road, Toronto, Ontario • M9V 1W3 • Thistletown-Beaumonde Heights
- 3 bath
- 3 bed
- 1100 sqft
21 Brownridge Crescent, Toronto, Ontario • M9V 4M4 • West Humber-Clairville
- 2 bath
- 4 bed
- 1100 sqft
27 Felan Crescent, Toronto, Ontario • M9V 3A2 • Thistletown-Beaumonde Heights
- 2 bath
- 3 bed
23 Buckhorn Place, Toronto, Ontario • M9V 2P3 • Thistletown-Beaumonde Heights
- 2 bath
- 3 bed
23 Vange Crescent, Toronto, Ontario • M9V 3N6 • Mount Olive-Silverstone-Jamestown
- 3 bath
- 3 bed
- 1100 sqft
20 Strathavon Drive, Toronto, Ontario • M9V 2H6 • Mount Olive-Silverstone-Jamestown













