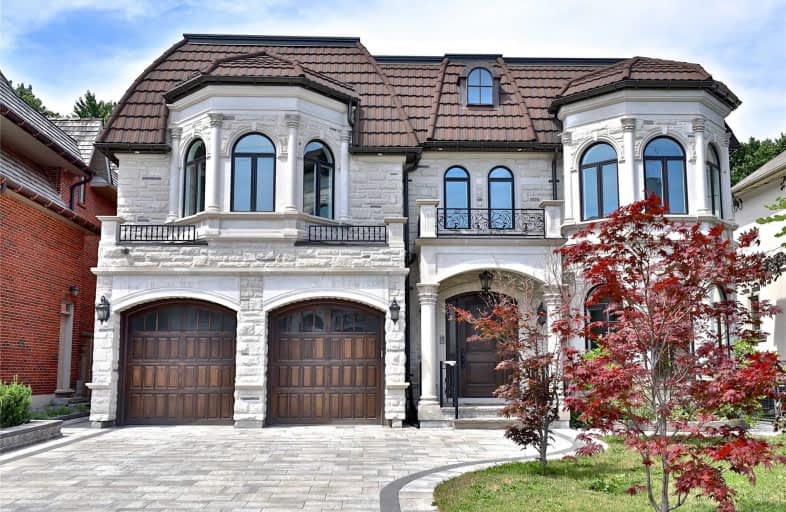
Avondale Alternative Elementary School
Elementary: Public
1.73 km
École élémentaire Étienne-Brûlé
Elementary: Public
1.65 km
Harrison Public School
Elementary: Public
1.59 km
Avondale Public School
Elementary: Public
1.73 km
St Andrew's Junior High School
Elementary: Public
0.62 km
Owen Public School
Elementary: Public
0.40 km
St Andrew's Junior High School
Secondary: Public
0.63 km
Windfields Junior High School
Secondary: Public
1.89 km
École secondaire Étienne-Brûlé
Secondary: Public
1.65 km
Cardinal Carter Academy for the Arts
Secondary: Catholic
2.54 km
Loretto Abbey Catholic Secondary School
Secondary: Catholic
1.81 km
York Mills Collegiate Institute
Secondary: Public
1.44 km
$
$8,000
- 5 bath
- 4 bed
- 3000 sqft
468 Douglas Avenue, Toronto, Ontario • M5M 1H5 • Bedford Park-Nortown














