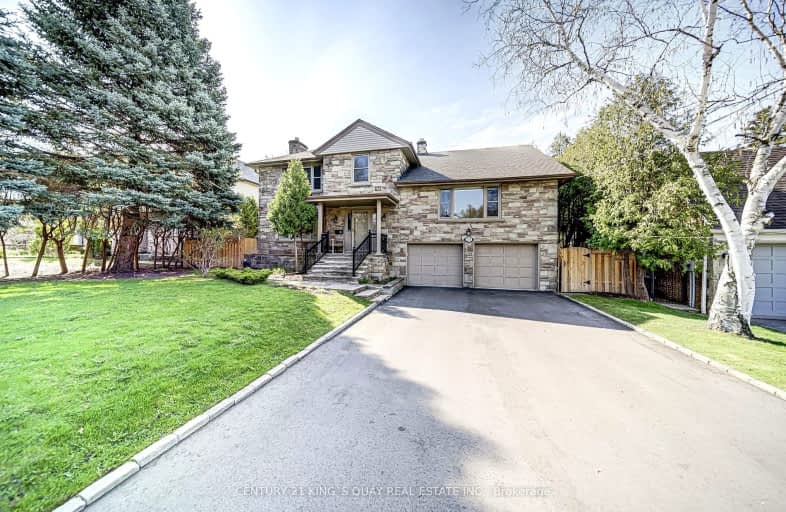Car-Dependent
- Most errands require a car.
Excellent Transit
- Most errands can be accomplished by public transportation.
Somewhat Bikeable
- Most errands require a car.

Cardinal Carter Academy for the Arts
Elementary: CatholicAvondale Alternative Elementary School
Elementary: PublicAvondale Public School
Elementary: PublicSt Andrew's Junior High School
Elementary: PublicSt Edward Catholic School
Elementary: CatholicOwen Public School
Elementary: PublicSt Andrew's Junior High School
Secondary: PublicCardinal Carter Academy for the Arts
Secondary: CatholicLoretto Abbey Catholic Secondary School
Secondary: CatholicYork Mills Collegiate Institute
Secondary: PublicLawrence Park Collegiate Institute
Secondary: PublicEarl Haig Secondary School
Secondary: Public-
Cotswold Park
44 Cotswold Cres, Toronto ON M2P 1N2 1.2km -
Harrison Garden Blvd Dog Park
Harrison Garden Blvd, North York ON M2N 0C3 1.05km -
Avondale Park
15 Humberstone Dr (btwn Harrison Garden & Everson), Toronto ON M2N 7J7 1.07km
-
RBC Royal Bank
4789 Yonge St (Yonge), North York ON M2N 0G3 1.61km -
TD Bank Financial Group
312 Sheppard Ave E, North York ON M2N 3B4 1.82km -
Scotiabank
5075 Yonge St (Hillcrest Ave), Toronto ON M2N 6C6 2.31km
- 5 bath
- 4 bed
- 3000 sqft
468 Douglas Avenue, Toronto, Ontario • M5M 1H5 • Bedford Park-Nortown
- 5 bath
- 5 bed
- 3500 sqft
8 Elliotwood Court, Toronto, Ontario • M2L 2P9 • St. Andrew-Windfields
- 4 bath
- 4 bed
- 2500 sqft
238 Spring Garden Avenue, Toronto, Ontario • M2N 3G9 • Willowdale East













