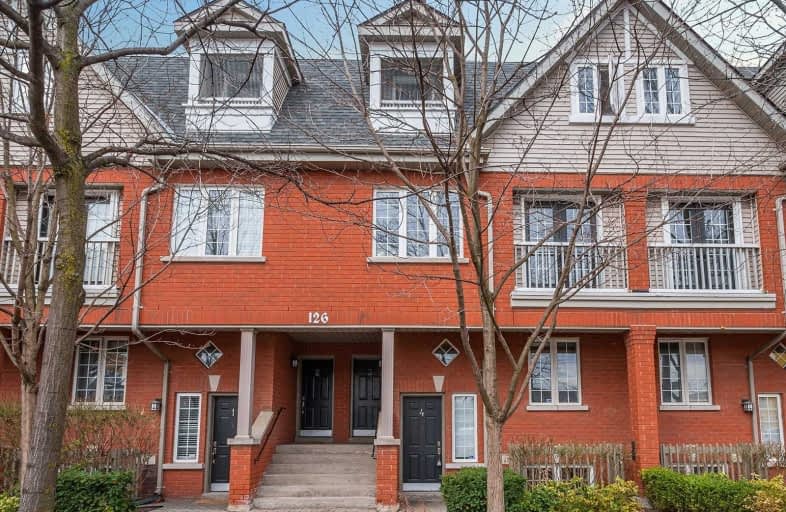

Niagara Street Junior Public School
Elementary: PublicPope Francis Catholic School
Elementary: CatholicCharles G Fraser Junior Public School
Elementary: PublicSt Mary Catholic School
Elementary: CatholicGivins/Shaw Junior Public School
Elementary: PublicÉcole élémentaire Pierre-Elliott-Trudeau
Elementary: PublicMsgr Fraser College (Southwest)
Secondary: CatholicOasis Alternative
Secondary: PublicCity School
Secondary: PublicCentral Toronto Academy
Secondary: PublicHarbord Collegiate Institute
Secondary: PublicCentral Technical School
Secondary: Public- 3 bath
- 2 bed
- 1000 sqft
G01-96 Fort York Boulevard, Toronto, Ontario • M5V 4A7 • Waterfront Communities C01
- 4 bath
- 3 bed
- 1800 sqft
157-38 Howard Park Avenue, Toronto, Ontario • M6R 0A7 • Roncesvalles
- 3 bath
- 3 bed
- 1800 sqft
29A Dundonald Street, Toronto, Ontario • M4Y 1K3 • Church-Yonge Corridor
- 2 bath
- 2 bed
- 900 sqft
164-8 Foundry Avenue, Toronto, Ontario • M6H 0A5 • Dovercourt-Wallace Emerson-Junction
- 1 bath
- 2 bed
- 800 sqft
Th9-25 Stafford Street, Toronto, Ontario • M5V 0G3 • Waterfront Communities C01
- 2 bath
- 2 bed
- 900 sqft
17-88 Carr Street, Toronto, Ontario • M5T 1B7 • Kensington-Chinatown













