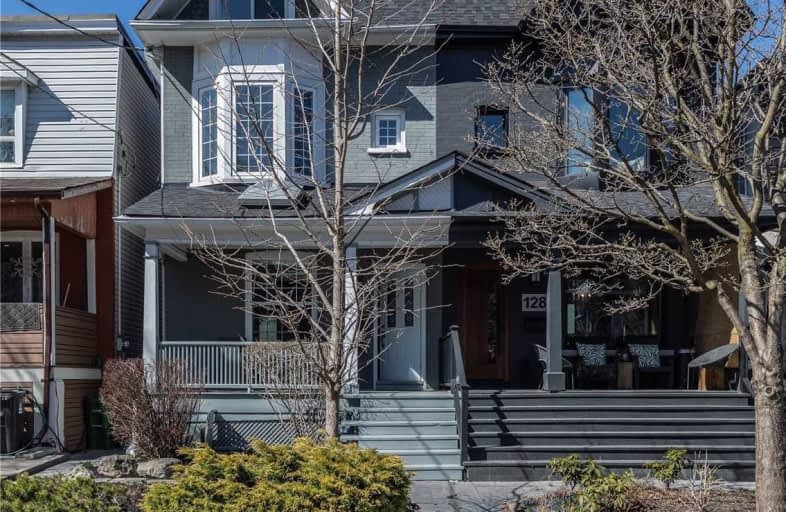
3D Walkthrough

Quest Alternative School Senior
Elementary: Public
0.35 km
First Nations School of Toronto Junior Senior
Elementary: Public
1.00 km
Holy Name Catholic School
Elementary: Catholic
0.72 km
Frankland Community School Junior
Elementary: Public
0.71 km
Pape Avenue Junior Public School
Elementary: Public
0.48 km
Withrow Avenue Junior Public School
Elementary: Public
0.35 km
First Nations School of Toronto
Secondary: Public
1.25 km
SEED Alternative
Secondary: Public
1.03 km
Eastdale Collegiate Institute
Secondary: Public
0.58 km
Subway Academy I
Secondary: Public
1.27 km
CALC Secondary School
Secondary: Public
1.09 km
Riverdale Collegiate Institute
Secondary: Public
1.06 km
$
$2,300,000
- 2 bath
- 5 bed
- 3000 sqft
123 Browning Avenue, Toronto, Ontario • M4K 1W4 • Playter Estates-Danforth
$X,XXX,XXX
- — bath
- — bed
256 Gerrard Street East, Toronto, Ontario • M5A 2G2 • Cabbagetown-South St. James Town



