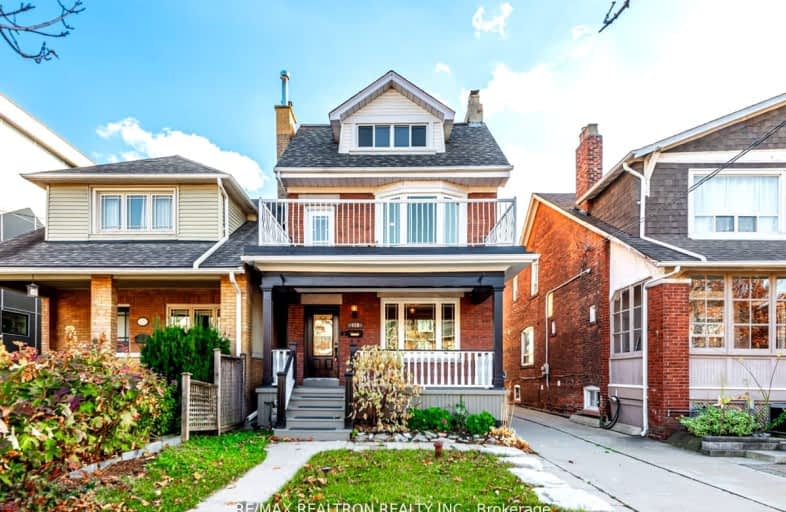Walker's Paradise
- Daily errands do not require a car.
Rider's Paradise
- Daily errands do not require a car.
Very Bikeable
- Most errands can be accomplished on bike.

Holy Name Catholic School
Elementary: CatholicFrankland Community School Junior
Elementary: PublicWestwood Middle School
Elementary: PublicWilliam Burgess Elementary School
Elementary: PublicChester Elementary School
Elementary: PublicJackman Avenue Junior Public School
Elementary: PublicFirst Nations School of Toronto
Secondary: PublicEastdale Collegiate Institute
Secondary: PublicSubway Academy I
Secondary: PublicCALC Secondary School
Secondary: PublicDanforth Collegiate Institute and Technical School
Secondary: PublicRosedale Heights School of the Arts
Secondary: Public-
The Newfoundlander Tavern
472 Danforth Avenue, Toronto, ON M1K 1C6 0.44km -
Legion Ultra Sports Bar
417 Danforth Ave, Toronto, ON M4K 1P1 0.51km -
Rivals Sports Pub
560 Danforth Avenue, Toronto, ON M4K 1R1 0.51km
-
Oliver Coffee Bar
852 Pape Avenue, Unit 3, Toronto, ON M4K 3T6 0.44km -
Tim Hortons
426 Danforth Avenue, Toronto, ON M4K 1P3 0.44km -
Lukumum
484 Danforth Avenue, Toronto, ON M4K 1P6 0.45km
-
Energia Athletics
702 Pape Avenue, Toronto, ON M4K 3S7 0.61km -
Hone Fitness
603 Danforth Avenue, Toronto, ON M4K 1R2 0.6km -
GoodLife Fitness
635 Danforth Ave, Toronto, ON M4K 1R2 0.64km
-
Main Drug Mart (Hellenic Pharmacy)
374 Av Danforth, Toronto, ON M4K 1N8 0.46km -
Pharmacare Drug Mart
891 Broadview Avenue, Unit 1, Toronto, ON M4K 2P9 0.49km -
Ottway Holistic Clinic
300 Av Danforth, Toronto, ON M4K 1N6 0.54km
-
Mezes
440 Danforth Avenue, Toronto, ON M4K 1P4 0.44km -
Soul Aroma
Toronto, ON M4K 1P4 0.45km -
Mezes
456 Danforth Avenue, Toronto, ON M4K 1P4 0.44km
-
Carrot Common
348 Danforth Avenue, Toronto, ON M4K 1P1 0.49km -
Gerrard Square
1000 Gerrard Street E, Toronto, ON M4M 3G6 1.72km -
Gerrard Square
1000 Gerrard Street E, Toronto, ON M4M 3G6 1.73km
-
Smyrna - Laz Bakkal
808 Pape Avenue, Toronto, ON M4K 3S7 0.45km -
Fruitland Market
466 Danforth Avenue, Toronto, ON M4K 1P4 0.45km -
Hanamaru
862 Pape Avenue, East York, ON M4K 3T8 0.46km
-
LCBO
200 Danforth Avenue, Toronto, ON M4K 1N2 0.65km -
Fermentations
201 Danforth Avenue, Toronto, ON M4K 1N2 0.69km -
LCBO - Danforth and Greenwood
1145 Danforth Ave, Danforth and Greenwood, Toronto, ON M4J 1M5 1.49km
-
Tonka Gas Bar
854 Pape Avenue, East York, ON M4K 3T8 0.45km -
Ssr Auto Sales & Service
921 Pape Avenue, East York, ON M4K 3V3 0.56km -
Ultramar
1121 Broadview Avenue, Toronto, ON M4K 2S4 0.63km
-
Funspree
Toronto, ON M4M 3A7 1.81km -
Green Space On Church
519 Church St, Toronto, ON M4Y 2C9 2.9km -
Cineplex Cinemas Varsity and VIP
55 Bloor Street W, Toronto, ON M4W 1A5 3.26km
-
Pape/Danforth Library
701 Pape Avenue, Toronto, ON M4K 3S6 0.7km -
Todmorden Room Library
1081 1/2 Pape Avenue, Toronto, ON M4K 3W6 1.06km -
Toronto Public Library - Riverdale
370 Broadview Avenue, Toronto, ON M4M 2H1 1.79km
-
Bridgepoint Health
1 Bridgepoint Drive, Toronto, ON M4M 2B5 1.77km -
Michael Garron Hospital
825 Coxwell Avenue, East York, ON M4C 3E7 2.34km -
Toronto Grace Hospital
650 Church Street, Toronto, ON M4Y 2G5 2.83km
-
Withrow Park
725 Logan Ave (btwn Bain Ave. & McConnell Ave.), Toronto ON M4K 3C7 0.81km -
Withrow Park Off Leash Dog Park
Logan Ave (Danforth), Toronto ON 0.98km -
The Don Valley Brick Works Park
550 Bayview Ave, Toronto ON M4W 3X8 1.11km
-
TD Bank Financial Group
420 Bloor St E (at Sherbourne St.), Toronto ON M4W 1H4 2.31km -
RBC Royal Bank
65 Overlea Blvd, Toronto ON M4H 1P1 2.91km -
TD Bank Financial Group
77 Bloor St W (at Bay St.), Toronto ON M5S 1M2 3.35km
- — bath
- — bed
256 Gerrard Street East, Toronto, Ontario • M5A 2G2 • Cabbagetown-South St. James Town













