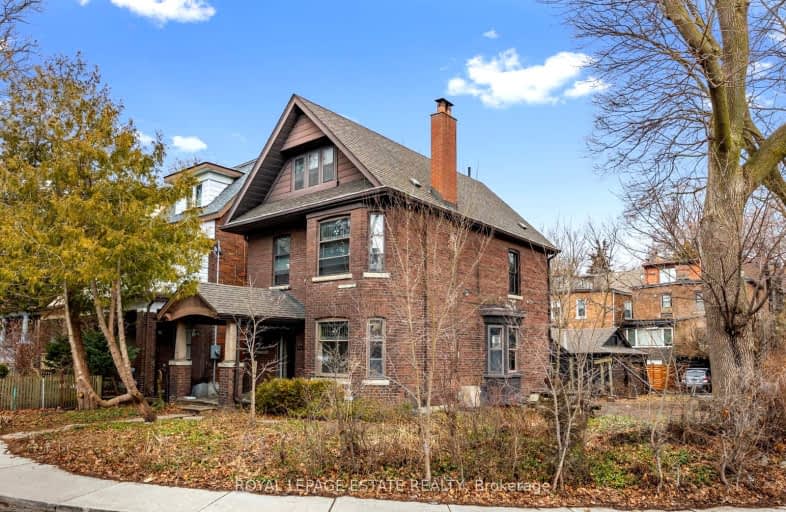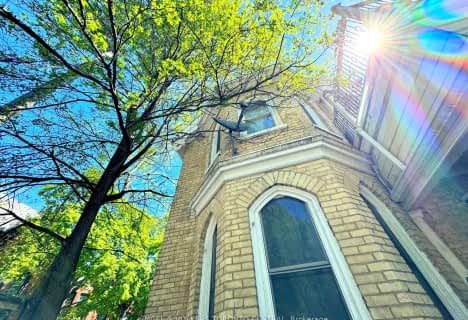Very Walkable
- Most errands can be accomplished on foot.
Rider's Paradise
- Daily errands do not require a car.
Very Bikeable
- Most errands can be accomplished on bike.

Quest Alternative School Senior
Elementary: PublicDundas Junior Public School
Elementary: PublicHoly Name Catholic School
Elementary: CatholicFrankland Community School Junior
Elementary: PublicWithrow Avenue Junior Public School
Elementary: PublicJackman Avenue Junior Public School
Elementary: PublicFirst Nations School of Toronto
Secondary: PublicMsgr Fraser College (St. Martin Campus)
Secondary: CatholicSEED Alternative
Secondary: PublicEastdale Collegiate Institute
Secondary: PublicCALC Secondary School
Secondary: PublicRosedale Heights School of the Arts
Secondary: Public-
Terri O's Sports Bar & Grill
185 Danforth Ave, Toronto, ON M4K 1N2 0.5km -
The Auld Spot Pub
347 Danforth Avenue, Toronto, ON M4K 1N7 0.52km -
Noonan's
141 Danforth Avenue, Toronto, ON M4K 1N2 0.53km
-
Rooster Coffee House
479 Broadview Avenue, Toronto, ON M4K 2N4 0.37km -
The Second Cup
355 Danforth Avenue, Toronto, ON M4K 1N7 0.51km -
Krispy Kreme Cafe
236 Danforth Avenue, Toronto, ON M4K 1N4 0.54km
-
Hone Fitness
603 Danforth Avenue, Toronto, ON M4K 1R2 0.88km -
GoodLife Fitness
635 Danforth Ave, Toronto, ON M4K 1R2 0.93km -
Energia Athletics
702 Pape Avenue, Toronto, ON M4K 3S7 1.01km
-
Shoppers Drug Mart
180 Danforth Avenue, Toronto, ON M4K 1N2 0.53km -
City Pharmacy
238 Av Danforth, Toronto, ON M4K 1N4 0.54km -
Ottway Holistic Clinic
300 Av Danforth, Toronto, ON M4K 1N6 0.54km
-
Morgan's Resturand
Viron Lane, Toronto, ON 0.31km -
BOK Play Cafe
259 Danforth Avenue, Toronto, ON M4K 2X4 0.46km -
7 Numbers Danforth
307 Danforth Avenue E, Toronto, ON M4K 1N7 0.49km
-
Carrot Common
348 Danforth Avenue, Toronto, ON M4K 1P1 0.56km -
Gerrard Square
1000 Gerrard Street E, Toronto, ON M4M 3G6 1.18km -
Gerrard Square
1000 Gerrard Street E, Toronto, ON M4M 3G6 1.19km
-
Bulk Barn
213 Danforth Avenue, Toronto, ON M4K 1N2 0.5km -
Loblaws
720 Broadview Avenue, Toronto, ON M4K 2P1 0.49km -
Luke's Grocery & Snack Bar
635 Logan Ave, Toronto, ON M4K 3C4 0.55km
-
Fermentations
201 Danforth Avenue, Toronto, ON M4K 1N2 0.49km -
LCBO
200 Danforth Avenue, Toronto, ON M4K 1N2 0.55km -
LCBO - Danforth and Greenwood
1145 Danforth Ave, Danforth and Greenwood, Toronto, ON M4J 1M5 1.86km
-
Don Valley Auto Centre
388 Carlaw Avenue, Toronto, ON M4M 2T4 1.17km -
Circle K
581 Parliament Street, Toronto, ON M4X 1P7 1.39km -
Esso
581 Parliament Street, Parliament and Wellesley, Toronto, ON M4X 1P7 1.39km
-
Funspree
Toronto, ON M4M 3A7 1.41km -
Green Space On Church
519 Church St, Toronto, ON M4Y 2C9 2.32km -
Nightwood Theatre
55 Mill Street, Toronto, ON M5A 3C4 2.56km
-
Toronto Public Library - Riverdale
370 Broadview Avenue, Toronto, ON M4M 2H1 0.75km -
Pape/Danforth Library
701 Pape Avenue, Toronto, ON M4K 3S6 0.98km -
Queen/Saulter Public Library
765 Queen Street E, Toronto, ON M4M 1H3 1.55km
-
Bridgepoint Health
1 Bridgepoint Drive, Toronto, ON M4M 2B5 0.72km -
Toronto Grace Hospital
650 Church Street, Toronto, ON M4Y 2G5 2.42km -
Sunnybrook
43 Wellesley Street E, Toronto, ON M4Y 1H1 2.45km
-
Withrow Park
725 Logan Ave (btwn Bain Ave. & McConnell Ave.), Toronto ON M4K 3C7 0.45km -
Withrow Park Off Leash Dog Park
Logan Ave (Danforth), Toronto ON 0.54km -
Riverdale Park West
500 Gerrard St (at River St.), Toronto ON M5A 2H3 0.97km
-
TD Bank Financial Group
493 Parliament St (at Carlton St), Toronto ON M4X 1P3 1.45km -
RBC Royal Bank
382 Yonge St (Gerrard St.), Toronto ON M5B 1S8 2.77km -
BMO Bank of Montreal
2 Queen St E (at Yonge St), Toronto ON M5C 3G7 3.02km
- 5 bath
- 8 bed
483 Ontario Street, Toronto, Ontario • M4X 1M6 • Cabbagetown-South St. James Town







