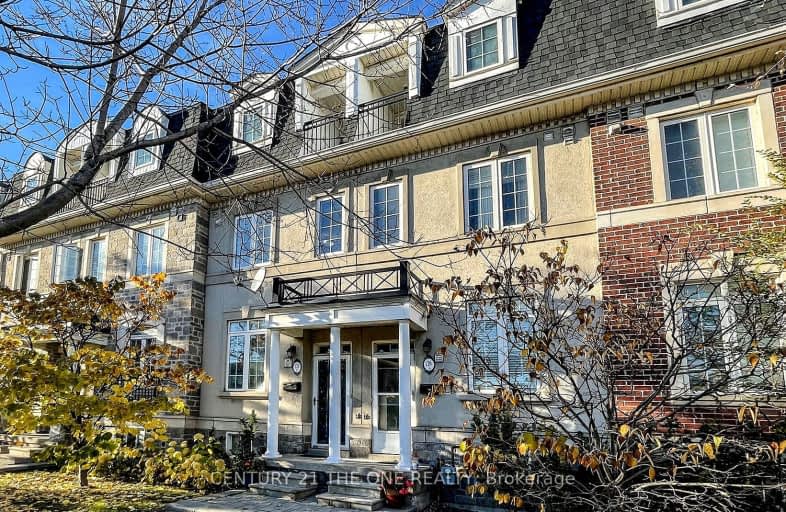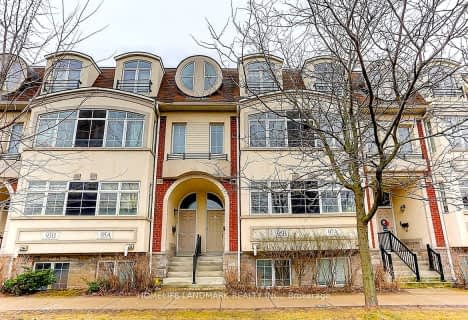Very Walkable
- Most errands can be accomplished on foot.
80
/100
Excellent Transit
- Most errands can be accomplished by public transportation.
88
/100
Bikeable
- Some errands can be accomplished on bike.
62
/100

ÉIC Monseigneur-de-Charbonnel
Elementary: Catholic
0.98 km
St Cyril Catholic School
Elementary: Catholic
0.80 km
St Antoine Daniel Catholic School
Elementary: Catholic
0.26 km
Churchill Public School
Elementary: Public
0.77 km
Willowdale Middle School
Elementary: Public
0.89 km
R J Lang Elementary and Middle School
Elementary: Public
0.65 km
Avondale Secondary Alternative School
Secondary: Public
1.51 km
North West Year Round Alternative Centre
Secondary: Public
1.43 km
Drewry Secondary School
Secondary: Public
1.12 km
ÉSC Monseigneur-de-Charbonnel
Secondary: Catholic
0.99 km
Newtonbrook Secondary School
Secondary: Public
1.76 km
Northview Heights Secondary School
Secondary: Public
1.63 km
-
Gibson Park
Yonge St (Park Home Ave), Toronto ON 1.31km -
Antibes Park
58 Antibes Dr (at Candle Liteway), Toronto ON M2R 3K5 1.81km -
Robert Hicks Park
39 Robert Hicks Dr, North York ON 2.5km
-
TD Bank Financial Group
5928 Yonge St (Drewry Ave), Willowdale ON M2M 3V9 1.28km -
RBC Royal Bank
4789 Yonge St (Yonge), North York ON M2N 0G3 2.22km -
CIBC
7027 Yonge St (Steeles Ave), Markham ON L3T 2A5 2.44km
$
$1,369,000
- 3 bath
- 3 bed
- 1500 sqft
95B Finch Avenue West, Toronto, Ontario • M2N 2H6 • Willowdale West





