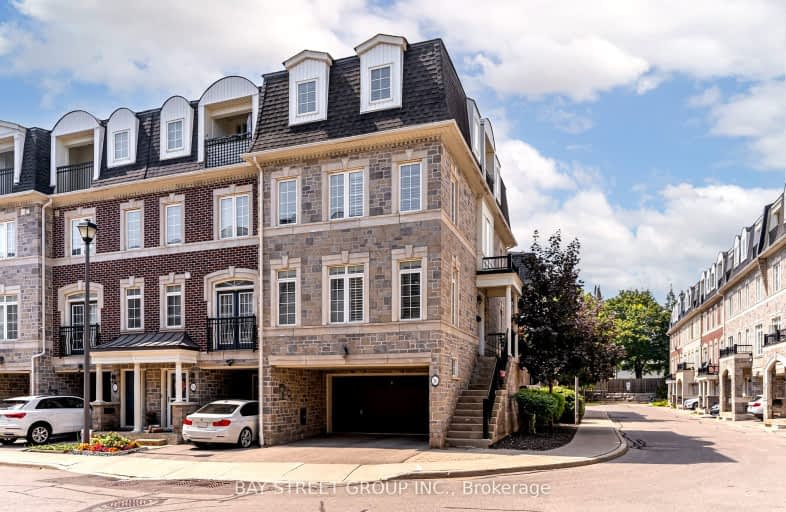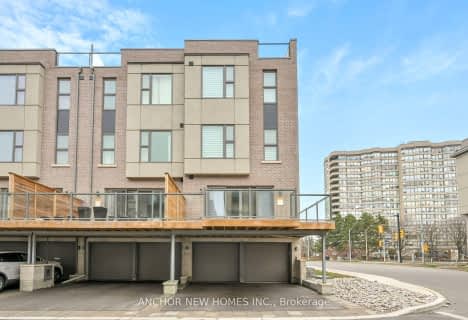Very Walkable
- Most errands can be accomplished on foot.
Excellent Transit
- Most errands can be accomplished by public transportation.
Bikeable
- Some errands can be accomplished on bike.

ÉIC Monseigneur-de-Charbonnel
Elementary: CatholicSt Antoine Daniel Catholic School
Elementary: CatholicChurchill Public School
Elementary: PublicWillowdale Middle School
Elementary: PublicR J Lang Elementary and Middle School
Elementary: PublicYorkview Public School
Elementary: PublicAvondale Secondary Alternative School
Secondary: PublicNorth West Year Round Alternative Centre
Secondary: PublicDrewry Secondary School
Secondary: PublicÉSC Monseigneur-de-Charbonnel
Secondary: CatholicNewtonbrook Secondary School
Secondary: PublicNorthview Heights Secondary School
Secondary: Public-
Chicken In the Kitchen
5600 Yonge St, Toronto, ON M2N 5S2 0.91km -
Hashi Izakaya
5582 Yonge Street, Toronto, ON M2N 5S2 0.92km -
Puck'N Wings
5625 Yonge Street, Toronto, ON M2M 0.95km
-
Palgong Tea
28 Finch Avenue W, Unit 110, North York, ON M2N 2G7 0.73km -
Starbucks
5650 Yonge St, North York, ON M2M 4G3 0.88km -
Timothy's Cafe
5650 Yonge Street, North York, ON M2M 4G3 0.92km
-
GoodLife Fitness
5650 Yonge St, North York, ON M2N 4E9 0.92km -
Fit4Less
5150 Yonge Street, Toronto, ON M2N 6L6 1.51km -
The Boxing 4 Fitness Company
18 Hillcrest Avenue, Toronto, ON M2N 3T5 1.71km
-
Shoppers Drug Mart
5576 Yonge Street, North York, ON M2N 7L3 0.9km -
Rexall Pharma Plus
5150 Yonge Street, Toronto, ON M2N 6L8 0.98km -
Shoppers Drug Mart
5845 Yonge Street, Toronto, ON M2M 3V5 1.23km
-
Zanzee Kisani
1270 Finch Avenue W, Unit 15, North York, ON M3J 3J7 0.11km -
Domino's Pizza
222 Finch Avenue W, Unit 109-110, North York, ON M2R 1M6 0.66km -
Yupdduk
28 Finch Avenue W, Unit 116, Toronto, ON M2N 2G7 0.71km
-
North York Centre
5150 Yonge Street, Toronto, ON M2N 6L8 1.54km -
Centerpoint Mall
6464 Yonge Street, Toronto, ON M2M 3X7 1.99km -
Yonge Sheppard Centre
4841 Yonge Street, North York, ON M2N 5X2 2.21km
-
2U4U Express Market
15B Finch Avenue W, Toronto, ON M2N 7K4 0.81km -
J Mart
5650 Yonge St, North York, ON M2M 4G3 0.92km -
Simple Way
5510 yonge Street, Toronto, ON M2N 7L3 0.94km
-
LCBO
5995 Yonge St, North York, ON M2M 3V7 1.41km -
LCBO
5095 Yonge Street, North York, ON M2N 6Z4 1.63km -
Sheppard Wine Works
187 Sheppard Avenue E, Toronto, ON M2N 3A8 2.75km
-
Esso
5571 Yonge Street, North York, ON M2N 5S4 0.98km -
Circle K
515 Drewry Avenue, Toronto, ON M2R 2K9 1.39km -
Esso
515 Drewry Avenue, North York, ON M2R 2K9 1.39km
-
Cineplex Cinemas Empress Walk
5095 Yonge Street, 3rd Floor, Toronto, ON M2N 6Z4 1.6km -
Imagine Cinemas Promenade
1 Promenade Circle, Lower Level, Thornhill, ON L4J 4P8 3.84km -
Cineplex Cinemas Yorkdale
Yorkdale Shopping Centre, 3401 Dufferin Street, Toronto, ON M6A 2T9 5.99km
-
North York Central Library
5120 Yonge Street, Toronto, ON M2N 5N9 1.52km -
Centennial Library
578 Finch Aveune W, Toronto, ON M2R 1N7 3.26km -
Vaughan Public Libraries
900 Clark Ave W, Thornhill, ON L4J 8C1 3.42km
-
Shouldice Hospital
7750 Bayview Avenue, Thornhill, ON L3T 4A3 5.04km -
North York General Hospital
4001 Leslie Street, North York, ON M2K 1E1 5.15km -
Baycrest
3560 Bathurst Street, North York, ON M6A 2E1 5.39km
-
Edithvale Park
91 Lorraine Dr, Toronto ON M2N 0E5 0.17km -
Gwendolen Park
3 Gwendolen Ave, Toronto ON M2N 1A1 2.77km -
Avondale Park
15 Humberstone Dr (btwn Harrison Garden & Everson), Toronto ON M2N 7J7 2.84km
-
TD Bank Financial Group
5650 Yonge St (at Finch Ave.), North York ON M2M 4G3 0.92km -
CIBC
5255 Yonge St (at Norton Ave), Toronto ON M2N 6P4 1.31km -
Scotiabank
5075 Yonge St (Hillcrest Ave), Toronto ON M2N 6C6 1.67km











