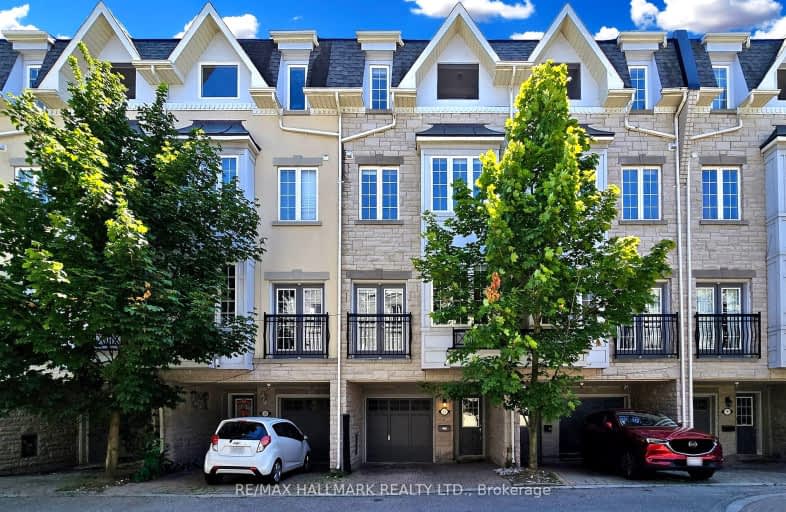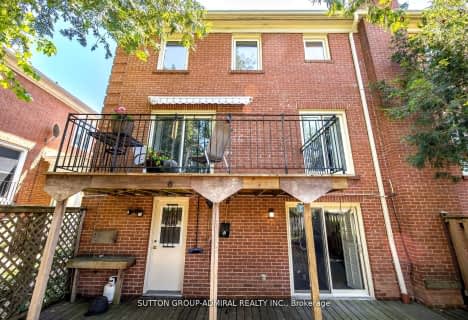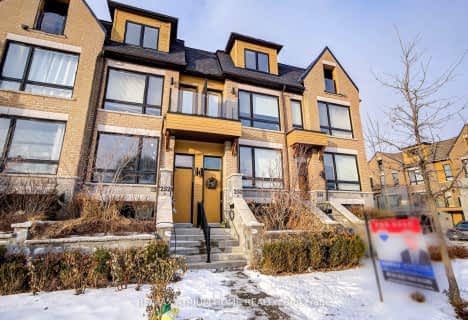Car-Dependent
- Almost all errands require a car.
Excellent Transit
- Most errands can be accomplished by public transportation.
Bikeable
- Some errands can be accomplished on bike.

Blessed Trinity Catholic School
Elementary: CatholicSt Agnes Catholic School
Elementary: CatholicFinch Public School
Elementary: PublicHollywood Public School
Elementary: PublicCummer Valley Middle School
Elementary: PublicMcKee Public School
Elementary: PublicAvondale Secondary Alternative School
Secondary: PublicDrewry Secondary School
Secondary: PublicSt. Joseph Morrow Park Catholic Secondary School
Secondary: CatholicCardinal Carter Academy for the Arts
Secondary: CatholicBrebeuf College School
Secondary: CatholicEarl Haig Secondary School
Secondary: Public-
ZUI Beer Bar
5649 Yonge Street, North York, ON M2M 3T2 1.23km -
Puck'N Wings
5625 Yonge Street, Toronto, ON M2M 1.24km -
Oh Bar
5467 Yonge Street, Toronto, ON M2N 5S1 1.28km
-
Nikki's Cafe
3292 Bayview Ave, North York, ON M2M 4J5 0.95km -
Donut Counter
3337 Avenue Bayview, North York, ON M2K 1G4 1.19km -
The Cups
5647 Yonge Street, 2nd Floor, Toronto, ON M2M 3T2 1.23km
-
GoodLife Fitness
5650 Yonge St, North York, ON M2N 4E9 1.28km -
The Boxing 4 Fitness Company
18 Hillcrest Avenue, Toronto, ON M2N 3T5 1.84km -
Fit4Less
5150 Yonge Street, Toronto, ON M2N 6L6 1.93km
-
Main Drug Mart
3265 Av Bayview, North York, ON M2K 1G4 1.12km -
Shoppers Drug Mart
5576 Yonge Street, North York, ON M2N 7L3 1.31km -
Shoppers Drug Mart
5845 Yonge Street, Toronto, ON M2M 3V5 1.31km
-
Nikki's Cafe
3292 Bayview Ave, North York, ON M2M 4J5 0.95km -
Swiss Chalet
3253 Bayview Avenue, Toronto, ON M2K 1G4 1.15km -
Kaikaki Japanese Restaurant
3307 Bayview Avenue, Toronto, ON M2N 6J4 1.2km
-
North York Centre
5150 Yonge Street, Toronto, ON M2N 6L8 1.87km -
Bayview Village Shopping Centre
2901 Bayview Avenue, North York, ON M2K 1E6 1.92km -
Sandro Bayview Village
2901 Bayview Avenue, North York, ON M2K 1E6 1.79km
-
Valu-Mart
3259 Bayview Avenue, North York, ON M2K 1G4 1.12km -
H Mart
5545 Yonge St, Toronto, ON M2N 5S3 1.27km -
Simple Way
5510 yonge Street, Toronto, ON M2N 7L3 1.28km
-
LCBO
5995 Yonge St, North York, ON M2M 3V7 1.53km -
LCBO
5095 Yonge Street, North York, ON M2N 6Z4 1.87km -
LCBO
2901 Bayview Avenue, North York, ON M2K 1E6 2.05km
-
Esso
5571 Yonge Street, North York, ON M2N 5S4 1.24km -
Petro Canada
3351 Bayview Avenue, North York, ON M2K 1G5 1.26km -
Mr Shine
2877 Bayview Avenue, North York, ON M2K 2S3 1.91km
-
Cineplex Cinemas Empress Walk
5095 Yonge Street, 3rd Floor, Toronto, ON M2N 6Z4 1.85km -
Cineplex Cinemas Fairview Mall
1800 Sheppard Avenue E, Unit Y007, North York, ON M2J 5A7 4.57km -
Imagine Cinemas Promenade
1 Promenade Circle, Lower Level, Thornhill, ON L4J 4P8 5km
-
Toronto Public Library - Bayview Branch
2901 Bayview Avenue, Toronto, ON M2K 1E6 1.79km -
North York Central Library
5120 Yonge Street, Toronto, ON M2N 5N9 1.98km -
Hillcrest Library
5801 Leslie Street, Toronto, ON M2H 1J8 2.99km
-
North York General Hospital
4001 Leslie Street, North York, ON M2K 1E1 3.26km -
Shouldice Hospital
7750 Bayview Avenue, Thornhill, ON L3T 4A3 4.24km -
Canadian Medicalert Foundation
2005 Sheppard Avenue E, North York, ON M2J 5B4 5.06km
- 4 bath
- 3 bed
- 2500 sqft
K-3348 Bayview Avenue, Toronto, Ontario • M2M 3R9 • Newtonbrook East
- 4 bath
- 3 bed
- 2500 sqft
P-3348 Bayview Avenue, Toronto, Ontario • M2M 3R9 • Willowdale East
- 4 bath
- 3 bed
- 2000 sqft
30 Mallingham Court, Toronto, Ontario • M2N 0C7 • Willowdale East








