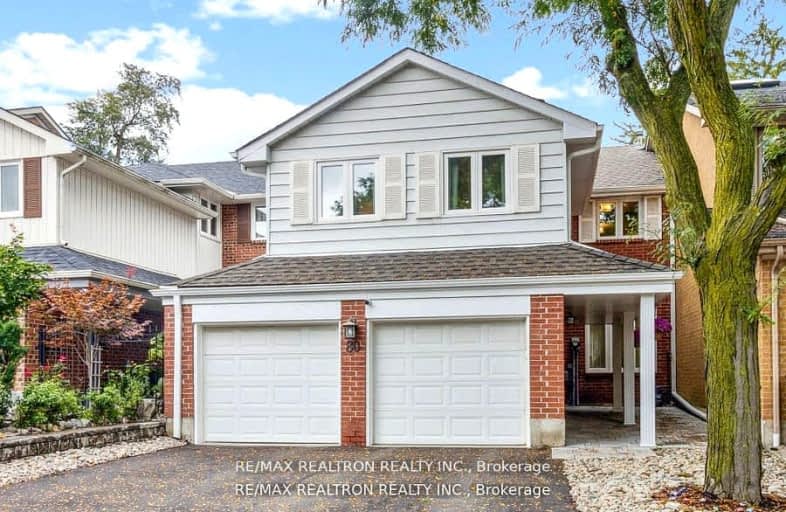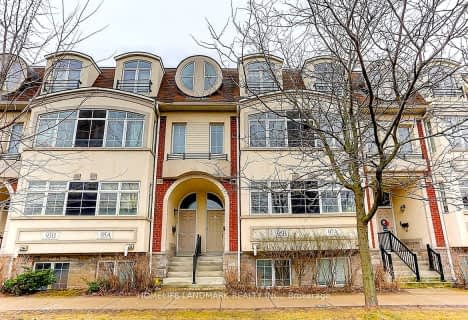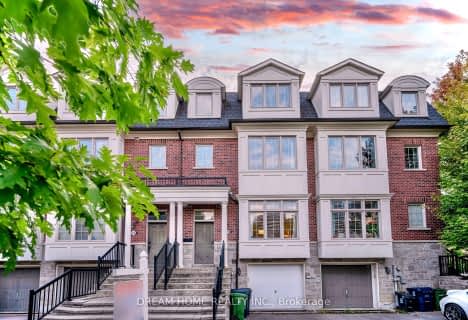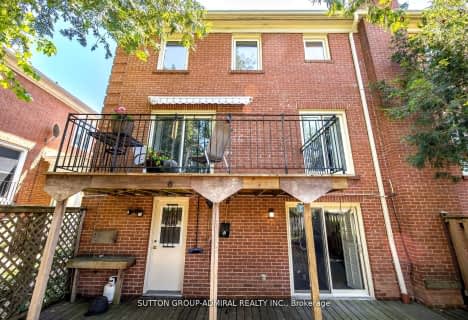Car-Dependent
- Most errands require a car.
Good Transit
- Some errands can be accomplished by public transportation.
Bikeable
- Some errands can be accomplished on bike.

Blessed Trinity Catholic School
Elementary: CatholicSt Gabriel Catholic Catholic School
Elementary: CatholicFinch Public School
Elementary: PublicHollywood Public School
Elementary: PublicBayview Middle School
Elementary: PublicCummer Valley Middle School
Elementary: PublicAvondale Secondary Alternative School
Secondary: PublicSt Andrew's Junior High School
Secondary: PublicSt. Joseph Morrow Park Catholic Secondary School
Secondary: CatholicCardinal Carter Academy for the Arts
Secondary: CatholicBrebeuf College School
Secondary: CatholicEarl Haig Secondary School
Secondary: Public-
East Don Parklands
Leslie St (btwn Steeles & Sheppard), Toronto ON 1.82km -
Ethennonnhawahstihnen Park
Toronto ON M2K 1C2 2.15km -
Bestview Park
Ontario 2.52km
-
TD Bank Financial Group
312 Sheppard Ave E, North York ON M2N 3B4 1.83km -
BMO Bank of Montreal
5522 Yonge St (at Tolman St.), Toronto ON M2N 7L3 1.92km -
Finch-Leslie Square
191 Ravel Rd, Toronto ON M2H 1T1 2.26km
- 4 bath
- 3 bed
- 2500 sqft
K-3348 Bayview Avenue, Toronto, Ontario • M2M 3R9 • Newtonbrook East
- 4 bath
- 3 bed
- 2500 sqft
P-3348 Bayview Avenue, Toronto, Ontario • M2M 3R9 • Willowdale East
















