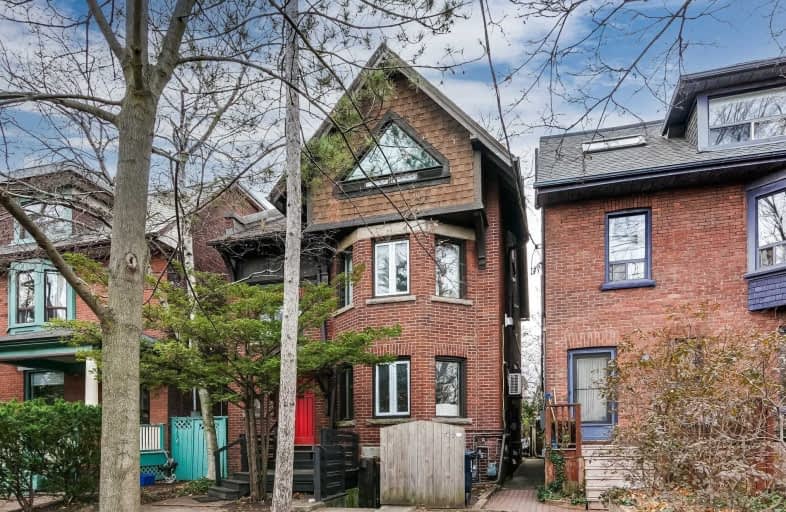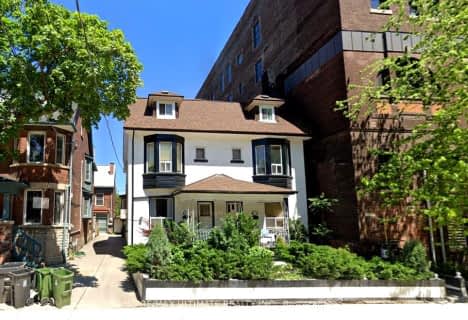
St Raymond Catholic School
Elementary: Catholic
1.00 km
Hawthorne II Bilingual Alternative Junior School
Elementary: Public
0.85 km
Essex Junior and Senior Public School
Elementary: Public
0.85 km
Hillcrest Community School
Elementary: Public
1.10 km
Huron Street Junior Public School
Elementary: Public
0.77 km
Palmerston Avenue Junior Public School
Elementary: Public
0.29 km
Msgr Fraser Orientation Centre
Secondary: Catholic
0.31 km
West End Alternative School
Secondary: Public
1.02 km
Msgr Fraser College (Alternate Study) Secondary School
Secondary: Catholic
0.27 km
Loretto College School
Secondary: Catholic
0.53 km
Harbord Collegiate Institute
Secondary: Public
0.94 km
Central Technical School
Secondary: Public
0.80 km
$
$2,149,000
- 3 bath
- 5 bed
- 2000 sqft
393 Ossington Avenue, Toronto, Ontario • M6J 3A6 • Trinity Bellwoods














