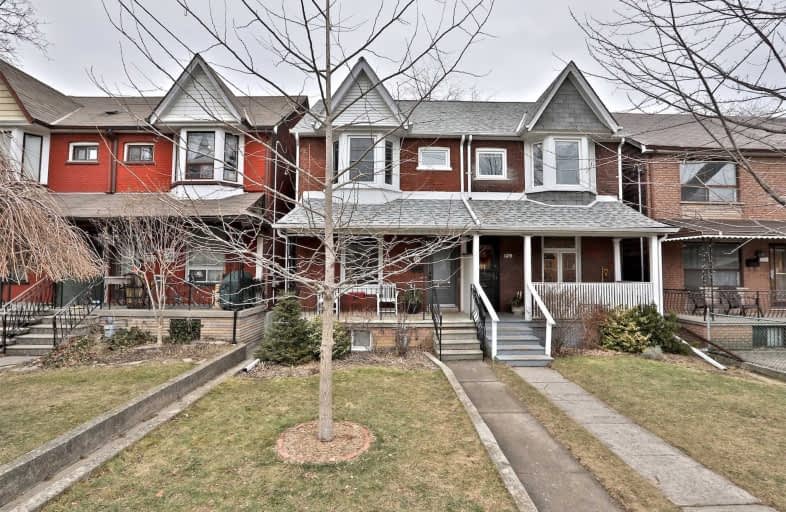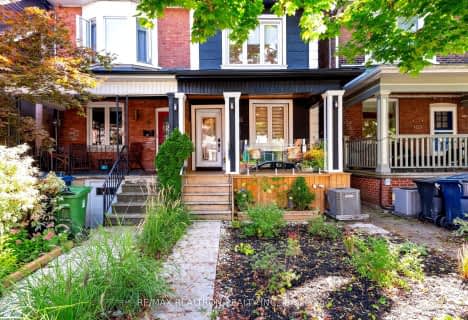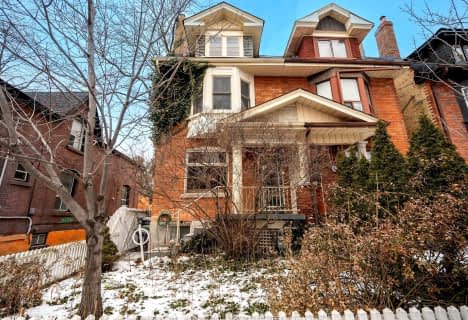
City View Alternative Senior School
Elementary: PublicThe Grove Community School
Elementary: PublicShirley Street Junior Public School
Elementary: PublicOssington/Old Orchard Junior Public School
Elementary: PublicSt Ambrose Catholic School
Elementary: CatholicAlexander Muir/Gladstone Ave Junior and Senior Public School
Elementary: PublicALPHA II Alternative School
Secondary: PublicMsgr Fraser College (Southwest)
Secondary: CatholicÉSC Saint-Frère-André
Secondary: CatholicCentral Toronto Academy
Secondary: PublicParkdale Collegiate Institute
Secondary: PublicSt Mary Catholic Academy Secondary School
Secondary: Catholic- 3 bath
- 3 bed
10 Burnfield Avenue, Toronto, Ontario • M6G 1Y5 • Dovercourt-Wallace Emerson-Junction
- 4 bath
- 4 bed
- 1500 sqft
3 Glen Gordon Road, Toronto, Ontario • M6P 1B7 • High Park North
- 3 bath
- 4 bed
- 1500 sqft
1448 Bloor Street West, Toronto, Ontario • M6P 3L5 • Dovercourt-Wallace Emerson-Junction














