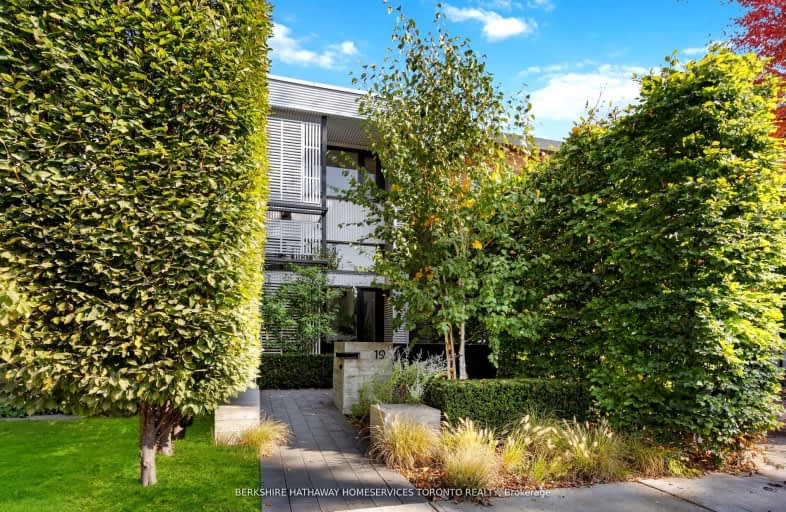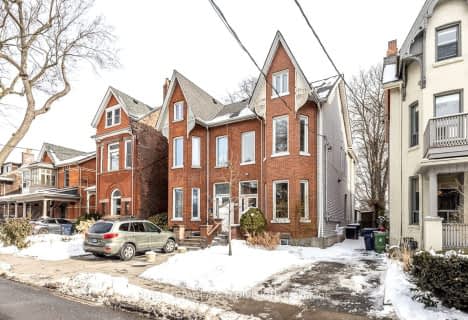Walker's Paradise
- Daily errands do not require a car.
Rider's Paradise
- Daily errands do not require a car.
Very Bikeable
- Most errands can be accomplished on bike.

The Grove Community School
Elementary: PublicPope Francis Catholic School
Elementary: CatholicOssington/Old Orchard Junior Public School
Elementary: PublicGivins/Shaw Junior Public School
Elementary: PublicÉcole élémentaire Pierre-Elliott-Trudeau
Elementary: PublicAlexander Muir/Gladstone Ave Junior and Senior Public School
Elementary: PublicMsgr Fraser College (Southwest)
Secondary: CatholicWest End Alternative School
Secondary: PublicCentral Toronto Academy
Secondary: PublicParkdale Collegiate Institute
Secondary: PublicSt Mary Catholic Academy Secondary School
Secondary: CatholicHarbord Collegiate Institute
Secondary: Public-
Prequel & Co. Apothecary
1036 Queen Street W, Toronto, ON M6J 1H7 0.08km -
Poetry Jazz Café
1078 Queen Street W, Toronto, ON M6J 1H8 0.1km -
Apt. 200
1034 Queen Street W, Toronto, ON M6J 1H7 0.09km
-
Forno Cultura
1056 Queen Street W, Toronto, ON M6J 3B9 0.05km -
Cafe Neon
1024 Queen Street W, Toronto, ON M6J 1H6 0.13km -
Castle & Coal
108 Dovercourt Road, Toronto, ON M6J 1H8 0.14km
-
6ix Cycle
1163 Queen St W, Toronto, ON M6J 1J4 0.41km -
GoodLife Fitness
85 Hanna Ave, Ste 200, Toronto, ON M6K 3S3 0.51km -
Academy of Lions
1083 Dundas Street W, Toronto, ON M6J 1W9 0.58km
-
Shopper's Drug Mart
1033 Queen Street W, Toronto, ON M6J 1H8 0.11km -
Rexall
1093 Queen St W, Toronto, ON M6J 1J1 0.17km -
Health Care Mart Pharmacy
1173 Queen Street W, Toronto, ON M6J 1J6 0.44km
-
Aleria
1070 Queen Street W, Toronto, ON M6J 1H8 0.08km -
Butter Chicken Roti
1076 Queen St W, Toronto, ON M4L 1G2 0.09km -
Lobby
1032 Queen Street W, Toronto, ON M6J 1H7 0.1km
-
Liberty Market Building
171 E Liberty Street, Unit 218, Toronto, ON M6K 3P6 0.75km -
Parkdale Village Bia
1313 Queen St W, Toronto, ON M6K 1L8 1.05km -
Dufferin Mall
900 Dufferin Street, Toronto, ON M6H 4A9 1.57km
-
FreshCo
22 Northcote Avenue, Toronto, ON M6J 3K3 0.45km -
Manita
210 Ossington Ave, Toronto, ON M6J 2Z9 0.48km -
Longo’s
1100 King Street W, Toronto, ON M6K 1E6 0.54km
-
LCBO
85 Hanna Avenue, Unit 103, Toronto, ON M6K 3S3 0.55km -
LCBO - Dundas and Dovercourt
1230 Dundas St W, Dundas and Dovercourt, Toronto, ON M6J 1X5 0.6km -
LCBO
1357 Queen Street W, Toronto, ON M6K 1M1 1.18km
-
Circle K
952 King Street W, Toronto, ON M6K 1E4 0.75km -
Esso
952 King Street W, Toronto, ON M6K 1E4 0.76km -
Spadina Auto
111 Strachan Ave, Toronto, ON M6J 2S7 0.78km
-
Theatre Gargantua
55 Sudbury Street, Toronto, ON M6J 3S7 0.36km -
The Royal Cinema
608 College Street, Toronto, ON M6G 1A1 1.31km -
Cineforum
463 Bathurst Street, Toronto, ON M5T 2S9 1.67km
-
Toronto Public Library
1303 Queen Street W, Toronto, ON M6K 1L6 0.99km -
College Shaw Branch Public Library
766 College Street, Toronto, ON M6G 1C4 1.19km -
Sanderson Library
327 Bathurst Street, Toronto, ON M5T 1J1 1.51km
-
Toronto Rehabilitation Institute
130 Av Dunn, Toronto, ON M6K 2R6 1.42km -
Toronto Western Hospital
399 Bathurst Street, Toronto, ON M5T 1.61km -
St Joseph's Health Centre
30 The Queensway, Toronto, ON M6R 1B5 2.37km
- 5 bath
- 4 bed
- 2500 sqft
49 Brookfield Street, Toronto, Ontario • M6J 3A8 • Trinity Bellwoods
- 5 bath
- 4 bed
1156 Bloor Street West, Toronto, Ontario • M6H 1N1 • Dovercourt-Wallace Emerson-Junction





















