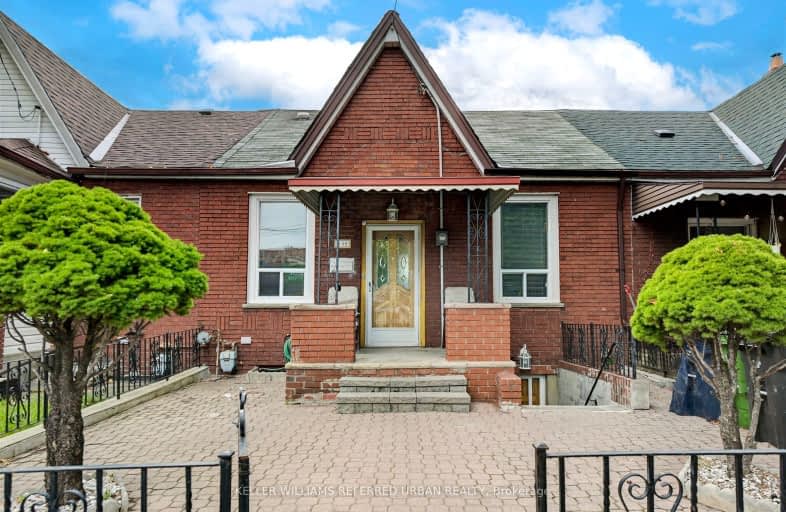Walker's Paradise
- Daily errands do not require a car.
100
/100
Rider's Paradise
- Daily errands do not require a car.
99
/100
Biker's Paradise
- Daily errands do not require a car.
98
/100

Downtown Vocal Music Academy of Toronto
Elementary: Public
0.15 km
da Vinci School
Elementary: Public
0.78 km
Kensington Community School School Junior
Elementary: Public
0.52 km
Lord Lansdowne Junior and Senior Public School
Elementary: Public
0.75 km
St Mary Catholic School
Elementary: Catholic
0.77 km
Ryerson Community School Junior Senior
Elementary: Public
0.12 km
Oasis Alternative
Secondary: Public
0.82 km
Subway Academy II
Secondary: Public
0.68 km
Heydon Park Secondary School
Secondary: Public
0.72 km
Contact Alternative School
Secondary: Public
1.00 km
Harbord Collegiate Institute
Secondary: Public
1.37 km
Central Technical School
Secondary: Public
1.26 km
-
Victoria Memorial Square
Wellington St W (at Portland St), Toronto ON 1.03km -
Clarence Square Park
Spadina Ave (at Wellington St W), Toronto ON 1.12km -
Trinity Bellwoods Farmers' Market
Dundas & Shaw, Toronto ON M6J 1X1 1.23km
-
Bank of China
396 Dundas St W, Toronto ON M5T 1G7 0.64km -
Scotiabank
222 Queen St W (at McCaul St.), Toronto ON M5V 1Z3 1.07km -
Banque Nationale du Canada
747 College St (at Adelaide Ave), Toronto ON M6G 1C5 1.42km






