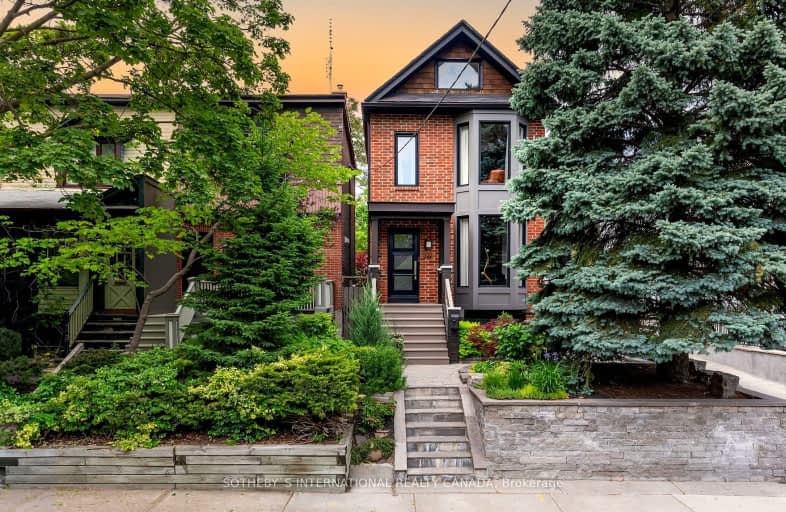
Walker's Paradise
- Daily errands do not require a car.
Rider's Paradise
- Daily errands do not require a car.
Very Bikeable
- Most errands can be accomplished on bike.

Quest Alternative School Senior
Elementary: PublicFirst Nations School of Toronto Junior Senior
Elementary: PublicDundas Junior Public School
Elementary: PublicHoly Name Catholic School
Elementary: CatholicPape Avenue Junior Public School
Elementary: PublicWithrow Avenue Junior Public School
Elementary: PublicFirst Nations School of Toronto
Secondary: PublicSEED Alternative
Secondary: PublicEastdale Collegiate Institute
Secondary: PublicSubway Academy I
Secondary: PublicCALC Secondary School
Secondary: PublicRiverdale Collegiate Institute
Secondary: Public-
East End Vine
817 Gerrard Street E, Toronto, ON M4M 1Y8 0.33km -
Wynona
819 Gerrard Street E, Toronto, ON M4M 1Y8 0.33km -
The Real Jerk
842 Gerrard Street E, Toronto, ON M4M 1Y7 0.36km
-
Riverdale Perk Cafe
633 Logan Avenue, Toronto, ON M4K 3C4 0.22km -
Hailed Coffee
801 Gerrard Street E, Toronto, ON M4M 1Y5 0.31km -
Carlaw Pastry & Café
525 Carlaw Ave, Toronto, ON M4K 3J3 0.32km
-
Pharmacy Broadon
607 Gerrard Street E, Toronto, ON M4M 1Y2 0.55km -
Vina Pharmacy
1025 Gerrard Street E, Toronto, ON M4M 1Z6 0.81km -
Main Drug Mart (Hellenic Pharmacy)
374 Av Danforth, Toronto, ON M4K 1N8 1.02km
-
Riverdale Perk Cafe
633 Logan Avenue, Toronto, ON M4K 3C4 0.22km -
Batifole Restaurant
744 Gerrard Street E, Toronto, ON M4M 1Y3 0.28km -
Bach Yen
738 Gerrard Street E, Toronto, ON M4M 1Y3 0.28km
-
Gerrard Square
1000 Gerrard Street E, Toronto, ON M4M 3G6 0.65km -
Gerrard Square
1000 Gerrard Street E, Toronto, ON M4M 3G6 0.64km -
Carrot Common
348 Danforth Avenue, Toronto, ON M4K 1P1 1.02km
-
Luke's Grocery & Snack Bar
635 Logan Ave, Toronto, ON M4K 3C4 0.23km -
Jeff’s No Frills
449 Carlaw Avenue, Toronto, ON M4K 3J1 0.37km -
Jeff’s No Frills
449 Carlaw Ave, Toronto, ON M4K 3J1 0.39km
-
Fermentations
201 Danforth Avenue, Toronto, ON M4K 1N2 1.06km -
LCBO
200 Danforth Avenue, Toronto, ON M4K 1N2 1.11km -
LCBO - Danforth and Greenwood
1145 Danforth Ave, Danforth and Greenwood, Toronto, ON M4J 1M5 1.71km
-
Don Valley Auto Centre
388 Carlaw Avenue, Toronto, ON M4M 2T4 0.56km -
Leslieville Pumps
913 Queen Street E, Toronto, ON M4M 1J4 1.07km -
Logan Motors
917 Queen Street E, Toronto, ON M4M 1J6 1.11km
-
Funspree
Toronto, ON M4M 3A7 0.91km -
Nightwood Theatre
55 Mill Street, Toronto, ON M5A 3C4 2.36km -
Alliance Cinemas The Beach
1651 Queen Street E, Toronto, ON M4L 1G5 2.65km
-
Toronto Public Library - Riverdale
370 Broadview Avenue, Toronto, ON M4M 2H1 0.62km -
Pape/Danforth Library
701 Pape Avenue, Toronto, ON M4K 3S6 1.06km -
Jones Library
Jones 118 Jones Ave, Toronto, ON M4M 2Z9 1.09km
-
Bridgepoint Health
1 Bridgepoint Drive, Toronto, ON M4M 2B5 0.74km -
Sunnybrook
43 Wellesley Street E, Toronto, ON M4Y 1H1 2.84km -
Michael Garron Hospital
825 Coxwell Avenue, East York, ON M4C 3E7 2.91km
-
Withrow Park Off Leash Dog Park
Logan Ave (Danforth), Toronto ON 0.54km -
Riverdale Park East
550 Broadview Ave, Toronto ON M4K 2P1 0.68km -
Greenwood Park
150 Greenwood Ave (at Dundas), Toronto ON M4L 2R1 1.44km
-
TD Bank Financial Group
991 Pape Ave (at Floyd Ave.), Toronto ON M4K 3V6 2.01km -
TD Bank Financial Group
16B Leslie St (at Lake Shore Blvd), Toronto ON M4M 3C1 2.01km -
TD Bank Financial Group
77 Bloor St W (at Bay St.), Toronto ON M5S 1M2 3.42km
- 4 bath
- 3 bed
- 2000 sqft
169 Ashdale Avenue, Toronto, Ontario • M4L 2Y8 • Greenwood-Coxwell
- 4 bath
- 4 bed
- 2500 sqft
39 Standish Avenue, Toronto, Ontario • M4W 3B2 • Rosedale-Moore Park
- 5 bath
- 4 bed
75 Holborne Avenue, Toronto, Ontario • M4C 2R2 • Danforth Village-East York
- 4 bath
- 4 bed
- 2500 sqft
47 Woodfield Road, Toronto, Ontario • M4L 2W4 • Greenwood-Coxwell
- 10 bath
- 4 bed
225 Carlton Street, Toronto, Ontario • M5A 2L2 • Cabbagetown-South St. James Town
- 4 bath
- 7 bed
- 3000 sqft
1352-1354 Queen Street East, Toronto, Ontario • M4L 1C8 • South Riverdale













