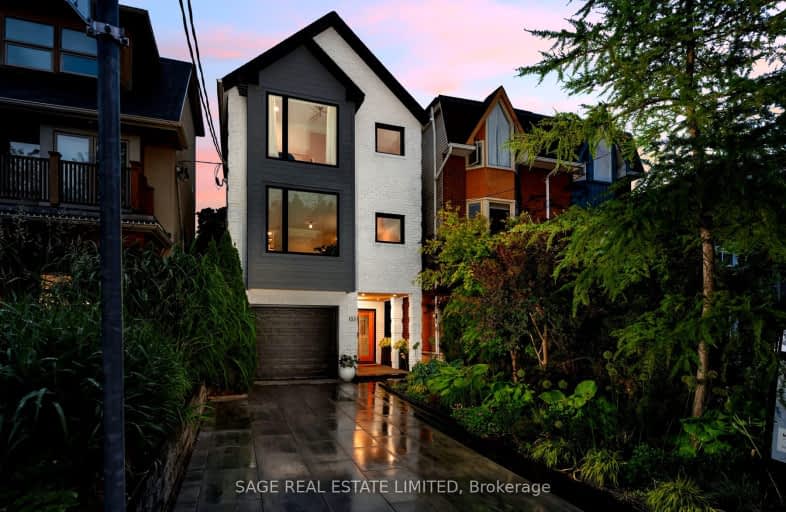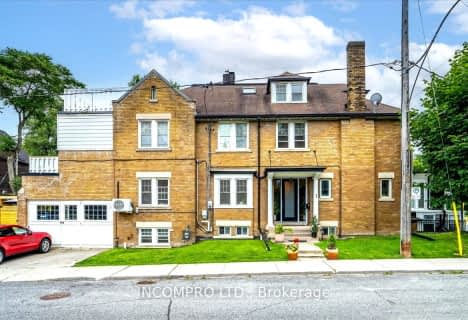Walker's Paradise
- Daily errands do not require a car.
Rider's Paradise
- Daily errands do not require a car.
Very Bikeable
- Most errands can be accomplished on bike.

Quest Alternative School Senior
Elementary: PublicHoly Name Catholic School
Elementary: CatholicFrankland Community School Junior
Elementary: PublicWestwood Middle School
Elementary: PublicChester Elementary School
Elementary: PublicJackman Avenue Junior Public School
Elementary: PublicFirst Nations School of Toronto
Secondary: PublicMsgr Fraser College (St. Martin Campus)
Secondary: CatholicEastdale Collegiate Institute
Secondary: PublicSubway Academy I
Secondary: PublicCALC Secondary School
Secondary: PublicRosedale Heights School of the Arts
Secondary: Public-
Withrow Park
725 Logan Ave (btwn Bain Ave. & McConnell Ave.), Toronto ON M4K 3C7 0.77km -
Withrow Park Off Leash Dog Park
Logan Ave (Danforth), Toronto ON 0.96km -
Riverdale East Off Leash
Toronto ON M4K 2N9 1.1km
-
TD Bank Financial Group
480 Danforth Ave (at Logan ave.), Toronto ON M4K 1P4 0.41km -
Unilever Canada
160 Bloor St E (at Church Street), Toronto ON M4W 1B9 2.63km -
TD Bank Financial Group
77 Bloor St W (at Bay St.), Toronto ON M5S 1M2 3.23km
- 4 bath
- 4 bed
- 2500 sqft
47 Woodfield Road, Toronto, Ontario • M4L 2W4 • Greenwood-Coxwell
- 4 bath
- 4 bed
- 2500 sqft
395 Carlton Street, Toronto, Ontario • M5A 2M3 • Cabbagetown-South St. James Town
- 6 bath
- 9 bed
- 3500 sqft
559 Broadview Avenue, Toronto, Ontario • M4K 2N7 • North Riverdale
- 4 bath
- 4 bed
- 2500 sqft
242 Linsmore Crescent, Toronto, Ontario • M4J 4L7 • Danforth Village-East York














