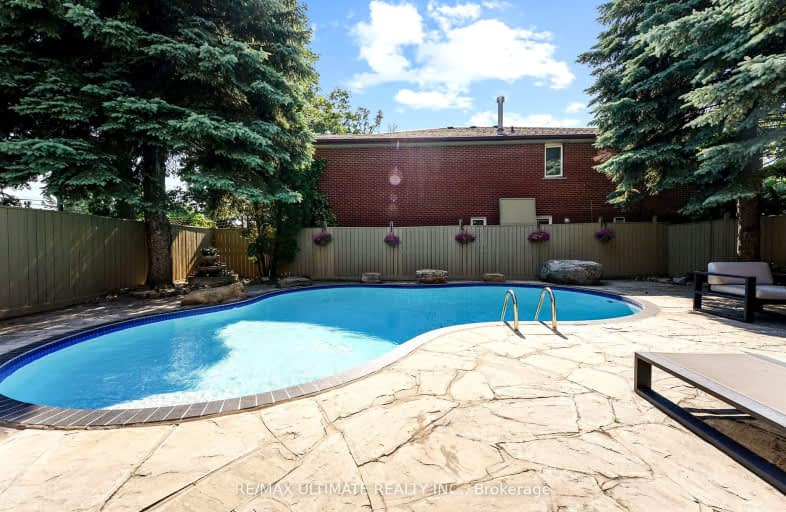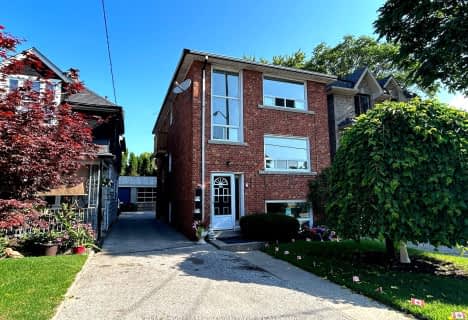
Very Walkable
- Most errands can be accomplished on foot.
Good Transit
- Some errands can be accomplished by public transportation.
Biker's Paradise
- Daily errands do not require a car.

Parkside Elementary School
Elementary: PublicPresteign Heights Elementary School
Elementary: PublicCanadian Martyrs Catholic School
Elementary: CatholicDiefenbaker Elementary School
Elementary: PublicCosburn Middle School
Elementary: PublicR H McGregor Elementary School
Elementary: PublicEast York Alternative Secondary School
Secondary: PublicSchool of Life Experience
Secondary: PublicGreenwood Secondary School
Secondary: PublicDanforth Collegiate Institute and Technical School
Secondary: PublicEast York Collegiate Institute
Secondary: PublicMarc Garneau Collegiate Institute
Secondary: Public-
Dentonia Park
Avonlea Blvd, Toronto ON 2.31km -
Monarch Park
115 Felstead Ave (Monarch Park), Toronto ON 2.34km -
E.T. Seton Park
Overlea Ave (Don Mills Rd), Toronto ON 2.51km
-
CIBC
705 Don Mills Rd (at Don Valley Pkwy.), North York ON M3C 1S1 1.17km -
CIBC
3003 Danforth Ave (Victoria Park), Toronto ON M4C 1M9 2.75km -
TD Bank Financial Group
480 Danforth Ave (at Logan ave.), Toronto ON M4K 1P4 3.25km
- 4 bath
- 4 bed
- 2500 sqft
56 Joanith Drive, Toronto, Ontario • M4B 1S7 • O'Connor-Parkview
- 3 bath
- 6 bed
126 Barker Av Avenue, Toronto, Ontario • M4C 2N9 • Danforth Village-East York
- 5 bath
- 4 bed
- 2500 sqft
84 Westbourne Avenue, Toronto, Ontario • M1L 2Y5 • Clairlea-Birchmount
- 5 bath
- 4 bed
- 2500 sqft
280 Westlake Avenue, Toronto, Ontario • M4C 4T6 • Woodbine-Lumsden
- 6 bath
- 4 bed
- 3000 sqft
10 Stamford Square South, Toronto, Ontario • M1L 1X3 • Clairlea-Birchmount
- 5 bath
- 4 bed
- 3000 sqft
1 Camilla Crescent, Toronto, Ontario • M1L 1Y9 • Clairlea-Birchmount





















