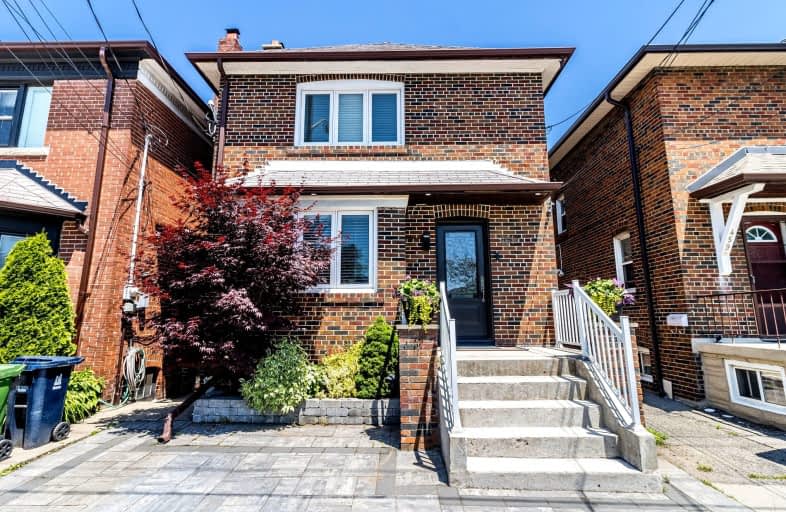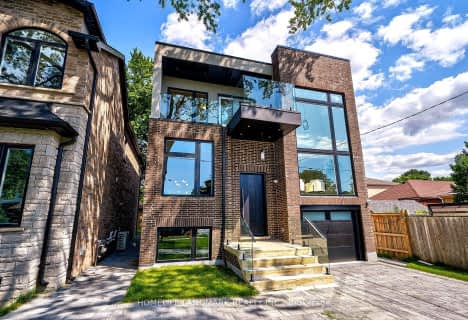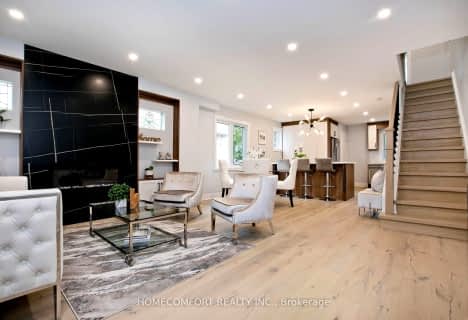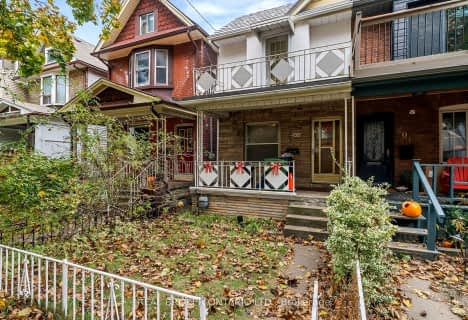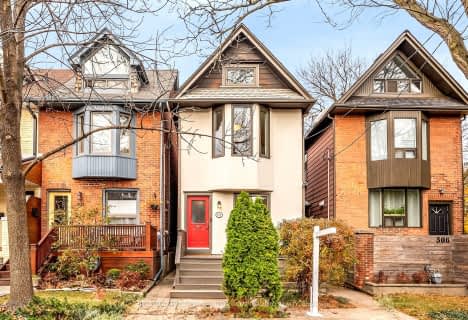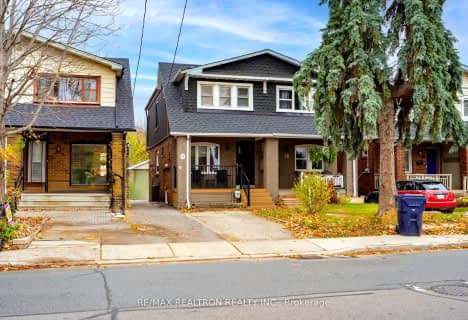Somewhat Walkable
- Some errands can be accomplished on foot.
Excellent Transit
- Most errands can be accomplished by public transportation.
Very Bikeable
- Most errands can be accomplished on bike.

Holy Cross Catholic School
Elementary: CatholicWestwood Middle School
Elementary: PublicWilliam Burgess Elementary School
Elementary: PublicChester Elementary School
Elementary: PublicFraser Mustard Early Learning Academy
Elementary: PublicThorncliffe Park Public School
Elementary: PublicFirst Nations School of Toronto
Secondary: PublicEast York Alternative Secondary School
Secondary: PublicSubway Academy I
Secondary: PublicDanforth Collegiate Institute and Technical School
Secondary: PublicEast York Collegiate Institute
Secondary: PublicMarc Garneau Collegiate Institute
Secondary: Public-
Withrow Park
725 Logan Ave (btwn Bain Ave. & McConnell Ave.), Toronto ON M4K 3C7 2.34km -
Monarch Park
115 Felstead Ave (Monarch Park), Toronto ON 2.43km -
Withrow Park Off Leash Dog Park
Logan Ave (Danforth), Toronto ON 2.45km
-
TD Bank Financial Group
480 Danforth Ave (at Logan ave.), Toronto ON M4K 1P4 2.01km -
TD Bank Financial Group
1870 Bayview Ave, Toronto ON M4G 0C3 3.39km -
TD Bank Financial Group
16B Leslie St (at Lake Shore Blvd), Toronto ON M4M 3C1 4.42km
- 2 bath
- 3 bed
340 Mortimer Avenue, Toronto, Ontario • M4J 2E1 • Danforth Village-East York
- 2 bath
- 3 bed
9 Wellesley Avenue, Toronto, Ontario • M4X 1V2 • Cabbagetown-South St. James Town
- 3 bath
- 3 bed
122 Barker Avenue, Toronto, Ontario • M4C 2N9 • Danforth Village-East York
