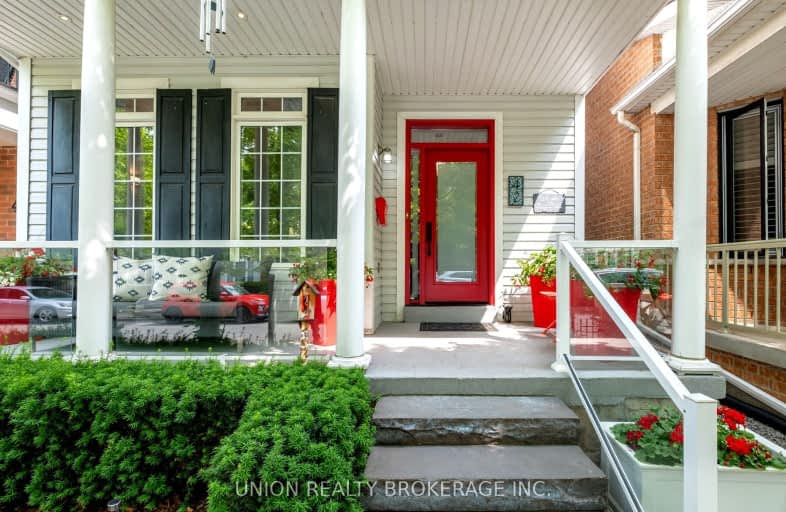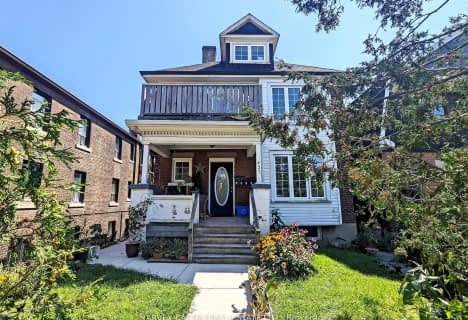
Walker's Paradise
- Daily errands do not require a car.
Rider's Paradise
- Daily errands do not require a car.

Beaches Alternative Junior School
Elementary: PublicWilliam J McCordic School
Elementary: PublicKimberley Junior Public School
Elementary: PublicSt Nicholas Catholic School
Elementary: CatholicSt John Catholic School
Elementary: CatholicSecord Elementary School
Elementary: PublicEast York Alternative Secondary School
Secondary: PublicNotre Dame Catholic High School
Secondary: CatholicMonarch Park Collegiate Institute
Secondary: PublicNeil McNeil High School
Secondary: CatholicMalvern Collegiate Institute
Secondary: PublicSATEC @ W A Porter Collegiate Institute
Secondary: Public-
Dentonia Park
Avonlea Blvd, Toronto ON 0.78km -
Monarch Park
115 Felstead Ave (Monarch Park), Toronto ON 2.48km -
Woodbine Beach Park
1675 Lake Shore Blvd E (at Woodbine Ave), Toronto ON M4L 3W6 2.85km
-
CIBC
3003 Danforth Ave (Victoria Park), Toronto ON M4C 1M9 0.66km -
CIBC
705 Don Mills Rd (at Don Valley Pkwy.), North York ON M3C 1S1 3.67km -
TD Bank Financial Group
16B Leslie St (at Lake Shore Blvd), Toronto ON M4M 3C1 4.01km
- 4 bath
- 4 bed
- 2500 sqft
56 Joanith Drive, Toronto, Ontario • M4B 1S7 • O'Connor-Parkview
- 5 bath
- 4 bed
87A North Bonnington Avenue, Toronto, Ontario • M1K 1X5 • Clairlea-Birchmount
- 4 bath
- 4 bed
- 2500 sqft
47 Woodfield Road, Toronto, Ontario • M4L 2W4 • Greenwood-Coxwell
- 5 bath
- 4 bed
- 2000 sqft
99 Highview Avenue, Toronto, Ontario • M1N 2H6 • Birchcliffe-Cliffside
- 5 bath
- 4 bed
- 2000 sqft
38A North Woodrow Boulevard, Toronto, Ontario • M1K 1W3 • Birchcliffe-Cliffside
- 6 bath
- 4 bed
- 3000 sqft
10 Stamford Square South, Toronto, Ontario • M1L 1X3 • Clairlea-Birchmount













