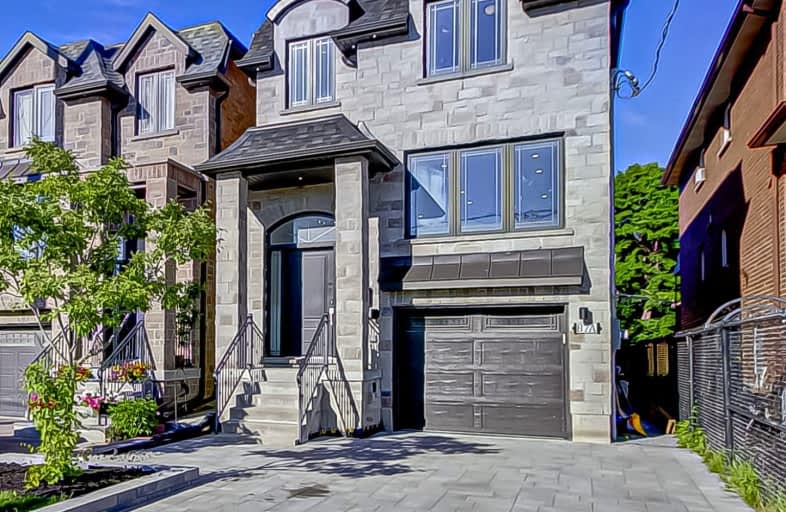
Very Walkable
- Most errands can be accomplished on foot.
Good Transit
- Some errands can be accomplished by public transportation.
Bikeable
- Some errands can be accomplished on bike.

Norman Cook Junior Public School
Elementary: PublicJ G Workman Public School
Elementary: PublicBirch Cliff Heights Public School
Elementary: PublicSt Joachim Catholic School
Elementary: CatholicGeneral Brock Public School
Elementary: PublicDanforth Gardens Public School
Elementary: PublicCaring and Safe Schools LC3
Secondary: PublicSouth East Year Round Alternative Centre
Secondary: PublicScarborough Centre for Alternative Studi
Secondary: PublicBirchmount Park Collegiate Institute
Secondary: PublicBlessed Cardinal Newman Catholic School
Secondary: CatholicSATEC @ W A Porter Collegiate Institute
Secondary: Public-
Rosetta McLain Gardens
1.63km -
Birchmount Community Centre
93 Birchmount Rd, Toronto ON M1N 3J7 1.71km -
Dentonia Park
Avonlea Blvd, Toronto ON 3.25km
-
TD Bank Financial Group
2020 Eglinton Ave E, Scarborough ON M1L 2M6 2.61km -
TD Bank Financial Group
15 Eglinton Sq (btw Victoria Park Ave. & Pharmacy Ave.), Scarborough ON M1L 2K1 3.26km -
TD Bank Financial Group
2650 Lawrence Ave E, Scarborough ON M1P 2S1 4.58km
- 5 bath
- 5 bed
- 3000 sqft
6 Cotton Avenue, Toronto, Ontario • M1K 1Z2 • Clairlea-Birchmount
- 5 bath
- 4 bed
- 2000 sqft
99 Highview Avenue, Toronto, Ontario • M1N 2H6 • Birchcliffe-Cliffside
- 5 bath
- 4 bed
- 2000 sqft
38A North Woodrow Boulevard, Toronto, Ontario • M1K 1W3 • Birchcliffe-Cliffside
- 4 bath
- 4 bed
3515 Saint Clair Avenue East, Toronto, Ontario • M1K 1L4 • Clairlea-Birchmount
- 3 bath
- 4 bed
- 1500 sqft
100 Hollis Avenue, Toronto, Ontario • M1N 2C8 • Birchcliffe-Cliffside













