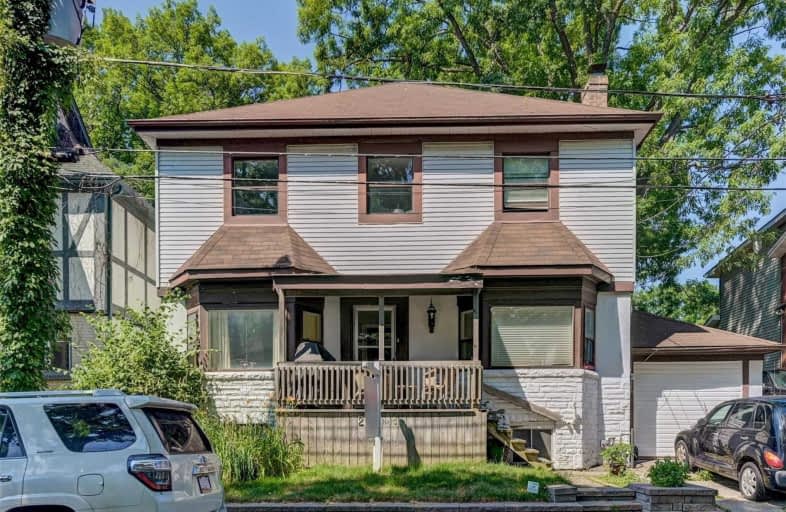
Immaculate Heart of Mary Catholic School
Elementary: Catholic
1.30 km
St Dunstan Catholic School
Elementary: Catholic
1.42 km
Blantyre Public School
Elementary: Public
1.04 km
Courcelette Public School
Elementary: Public
0.88 km
Birch Cliff Public School
Elementary: Public
0.91 km
Oakridge Junior Public School
Elementary: Public
1.46 km
Notre Dame Catholic High School
Secondary: Catholic
1.82 km
Neil McNeil High School
Secondary: Catholic
1.17 km
Birchmount Park Collegiate Institute
Secondary: Public
1.72 km
Malvern Collegiate Institute
Secondary: Public
1.78 km
Blessed Cardinal Newman Catholic School
Secondary: Catholic
4.22 km
SATEC @ W A Porter Collegiate Institute
Secondary: Public
3.77 km


