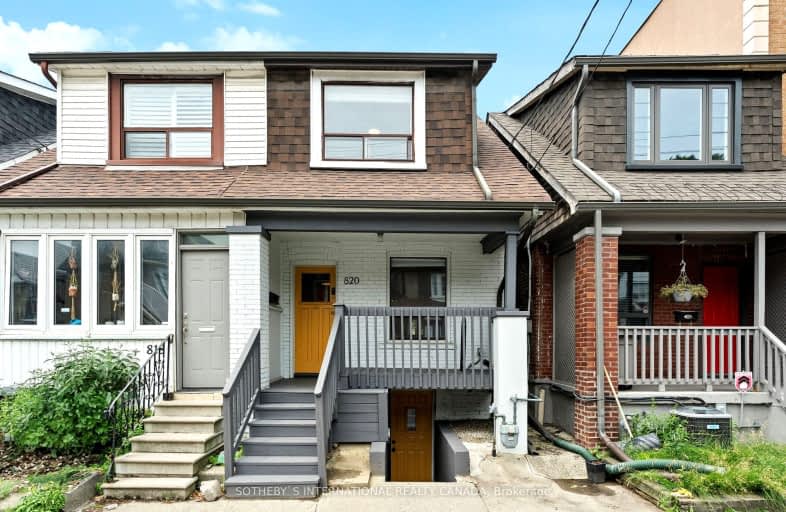Walker's Paradise
- Daily errands do not require a car.
Rider's Paradise
- Daily errands do not require a car.
Very Bikeable
- Most errands can be accomplished on bike.

Holy Name Catholic School
Elementary: CatholicFrankland Community School Junior
Elementary: PublicWestwood Middle School
Elementary: PublicChester Elementary School
Elementary: PublicEarl Grey Senior Public School
Elementary: PublicJackman Avenue Junior Public School
Elementary: PublicFirst Nations School of Toronto
Secondary: PublicSchool of Life Experience
Secondary: PublicSubway Academy I
Secondary: PublicGreenwood Secondary School
Secondary: PublicCALC Secondary School
Secondary: PublicDanforth Collegiate Institute and Technical School
Secondary: Public-
Withrow Park
725 Logan Ave (btwn Bain Ave. & McConnell Ave.), Toronto ON M4K 3C7 0.87km -
Withrow Park Off Leash Dog Park
Logan Ave (Danforth), Toronto ON 0.98km -
Riverdale East Off Leash
Toronto ON M4K 2N9 1.49km
-
TD Bank Financial Group
480 Danforth Ave (at Logan ave.), Toronto ON M4K 1P4 0.56km -
CIBC
705 Don Mills Rd (at Don Valley Pkwy.), North York ON M3C 1S1 2.25km -
TD Bank Financial Group
16B Leslie St (at Lake Shore Blvd), Toronto ON M4M 3C1 3.13km
- 3 bath
- 3 bed
336 Mortimer Avenue, Toronto, Ontario • M4J 2E1 • Danforth Village-East York
- 2 bath
- 3 bed
- 700 sqft
121 Frankdale Avenue, Toronto, Ontario • M4J 4A4 • Danforth Village-East York
- 2 bath
- 3 bed
- 1100 sqft
12 Marigold Avenue, Toronto, Ontario • M4M 3B2 • South Riverdale
- 3 bath
- 3 bed
- 1500 sqft
29 Hillingdon Avenue, Toronto, Ontario • M4C 3H8 • Woodbine Corridor
- 2 bath
- 3 bed
509 Sammon Avenue, Toronto, Ontario • M4J 2B3 • Danforth Village-East York






















