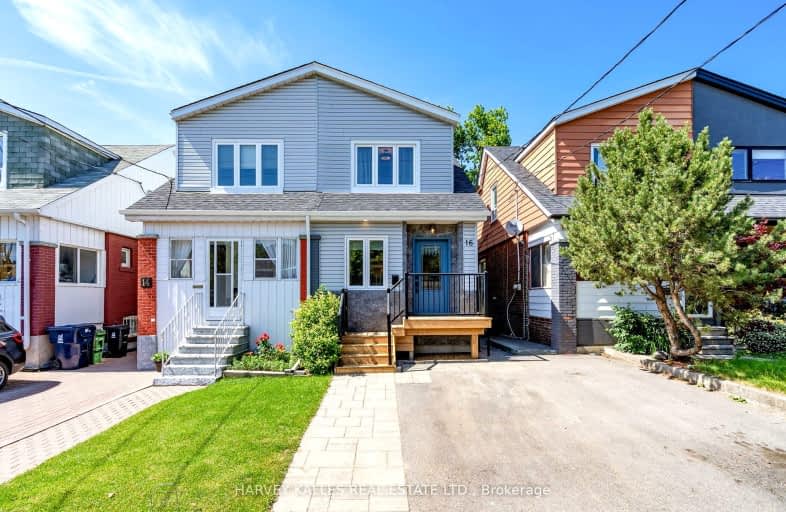Walker's Paradise
- Daily errands do not require a car.
Excellent Transit
- Most errands can be accomplished by public transportation.
Very Bikeable
- Most errands can be accomplished on bike.

Holy Name Catholic School
Elementary: CatholicFrankland Community School Junior
Elementary: PublicHoly Cross Catholic School
Elementary: CatholicWestwood Middle School
Elementary: PublicWilliam Burgess Elementary School
Elementary: PublicChester Elementary School
Elementary: PublicFirst Nations School of Toronto
Secondary: PublicSchool of Life Experience
Secondary: PublicSubway Academy I
Secondary: PublicGreenwood Secondary School
Secondary: PublicCALC Secondary School
Secondary: PublicDanforth Collegiate Institute and Technical School
Secondary: Public-
Withrow Park
725 Logan Ave (btwn Bain Ave. & McConnell Ave.), Toronto ON M4K 3C7 1.11km -
Withrow Park Off Leash Dog Park
Logan Ave (Danforth), Toronto ON 1.22km -
Riverdale East Off Leash
Toronto ON M4K 2N9 1.71km
-
TD Bank Financial Group
480 Danforth Ave (at Logan ave.), Toronto ON M4K 1P4 0.8km -
TD Bank Financial Group
16B Leslie St (at Lake Shore Blvd), Toronto ON M4M 3C1 3.32km -
TD Bank Financial Group
65 Wellesley St E (at Church St), Toronto ON M4Y 1G7 3.56km
- 2 bath
- 3 bed
- 700 sqft
121 Frankdale Avenue, Toronto, Ontario • M4J 4A4 • Danforth Village-East York
- 3 bath
- 3 bed
- 1500 sqft
29 Hillingdon Avenue, Toronto, Ontario • M4C 3H8 • Woodbine Corridor
- 2 bath
- 3 bed
509 Sammon Avenue, Toronto, Ontario • M4J 2B3 • Danforth Village-East York
- 2 bath
- 3 bed
17 Kings Park Boulevard, Toronto, Ontario • M4J 2B7 • Danforth Village-East York
- 2 bath
- 3 bed
115 Linsmore Crescent, Toronto, Ontario • M4J 4K7 • Danforth Village-East York














