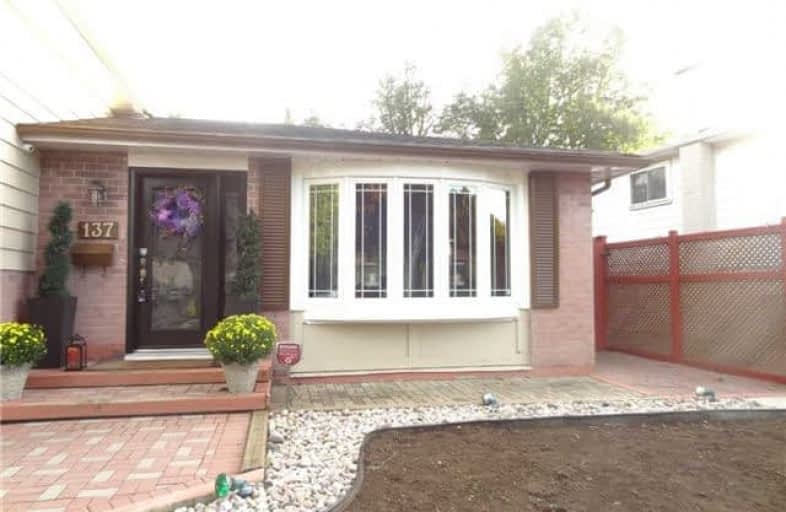
Sacred Heart Catholic School
Elementary: Catholic
1.13 km
St Columba Catholic School
Elementary: Catholic
0.76 km
Grey Owl Junior Public School
Elementary: Public
0.50 km
Dr Marion Hilliard Senior Public School
Elementary: Public
0.51 km
St Barnabas Catholic School
Elementary: Catholic
0.93 km
Berner Trail Junior Public School
Elementary: Public
0.18 km
St Mother Teresa Catholic Academy Secondary School
Secondary: Catholic
0.89 km
West Hill Collegiate Institute
Secondary: Public
3.72 km
Woburn Collegiate Institute
Secondary: Public
2.77 km
Cedarbrae Collegiate Institute
Secondary: Public
5.13 km
Lester B Pearson Collegiate Institute
Secondary: Public
0.56 km
St John Paul II Catholic Secondary School
Secondary: Catholic
2.07 km


